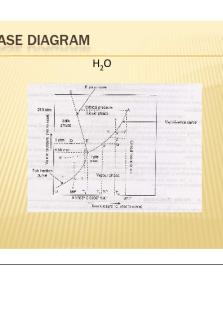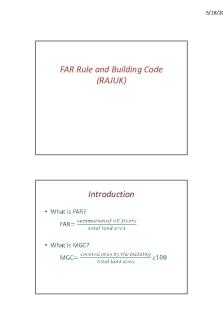Building Design Thumb RULE PDF

| Title | Building Design Thumb RULE |
|---|---|
| Course | Civil engineering |
| Institution | Indian Institute of Engineering Science And Technology, Shibpur |
| Pages | 2 |
| File Size | 58.4 KB |
| File Type | |
| Total Downloads | 27 |
| Total Views | 158 |
Summary
Building design thumb rule is important for civil engineering. In this rule use for any building design....
Description
BUILDING DESIGN THUMB RULE: DESIGN OF FOUNDATION OF THUMB RULE1. Foundation depth not less than 1 meter. 2. Foundation width not less than 1 meter. 3. Foundation length not less than 1 meter. 4. 50mm cover block used in foundation. 5. Minimum 10mm bar used in foundation. 6. Foundation concrete used not less than M20 grade. 7. Foundation will be cost after PCC work. 8. Foundation footing thickness minimum 400mm. 9. PCC ratio M10 used in foundation. 10. If soil bearing capacity is less then 24kn/m3 than provide pile foundation.
BASIC RULE FOR DESIGN OF COLUMN BY THUMB RULE1. 2. 3. 4. 5. 6. 7.
Minimum size of RCC column should not be less than 230x230mm. Minimum 4 number of bar use in RCC column. Steel use Fe500 grade. Column longitudinal bar not less than 12mm. Column stirrup bar not less than 8mmS. Stirrup distance not less than between c/c 150mm. Use minimum M15 grade of concrete in RCC Column.
BASIC RULE FOR DESIGN OF BEAM BY THUMB RULE1. 2. 3. 4. 5. 6. 7. 8.
Minimum size of RCC beam should not less than 230x230mm. Minimum 4 number of bar use in RCC beam. Steel use Fe500 grade. Beam horizontal bar not less than 12mm.B Beam stirrup bar not less than 8mm. Stirrup maximum distance between c/c 150mm. Use minimum M15 grade concrete in RCC beam. Extra bar provides L/3 every junction.
BASIC RULE FOR WALL DESIGN BY THUMB RULE1. 2. 3. 4. 5.
Minimum wall not less than 230mm thickness 9 inches. Distribution wall not less than 11.5mm thickness 4.5 inches. Brick compressive strength not less than 3.5N/mm2 in brick machinery work. Mortar use not less than 1:5 ratio in brick masonry work. Brick maximum observation percentage is 16 to 20% use in wall.
BRICK THUMB RULE FOR SLAB DESIGN1. 2. 3. 4.
Minimum slab thickness 100mm. Slab concrete ratio less than M15 grade. Slab steel bar not less than 10mm dia. Slab steel bar spacing maximum 150mm c/c.
5. Slab steel grid not less than Fe500. 6. Always main bar use in shorter span. 7. Cover block use 15 to 20mm.
BASIC THUMB RULE FOR RETAINING WALL DESIGN1. Base slab thickness not less then 0.4H (H= Total height of retaining wall) 2. Stem thickness not less than 300mm or H/10. 3. Thickness of junction stem and base slab (4cm per metre height + stamp to thickness). 4. Concrete use not less than M15 grade. 5. Toe length not less than 0.3B. 6. Steel bar not less than Fe500 grade. 7. Base H/3 distance steel spacing c/c not less than 100mm. 8. Cover block use 20-25mm.
BASIC THUMB RULE FOR STAIR DESIGN1. 2. 3. 4. 5. 6. 7. 8. 9.
Step breath not less than 75cm. Riser maximum 18cm minimum 11cm. Tread maximum 30cm minimum 25cm. Flight angle 25 to 40 degree. Stair concrete not less than M15. Stair steel not less than 10mm. Stair steel spacing maximum 150mm. Stair landing height not less than 1.8m,6feet. Stair landing height maximum 2.1m, 7feet....
Similar Free PDFs

Building Design Thumb RULE
- 2 Pages

Building design auth - Lec
- 1 Pages

SJGould-Pandas Thumb Essay
- 6 Pages

REPORT ON HVAC DESIGN OF A BUILDING
- 65 Pages

Calc diff Rule prod Rule
- 4 Pages

Literal rule and mischief rule
- 9 Pages

Phase Rule
- 21 Pages

RULE OF LAW - Rule of law essay
- 4 Pages

Bias rule
- 5 Pages

Postal rule
- 6 Pages

Rule of Law - Rule of Law
- 5 Pages
Popular Institutions
- Tinajero National High School - Annex
- Politeknik Caltex Riau
- Yokohama City University
- SGT University
- University of Al-Qadisiyah
- Divine Word College of Vigan
- Techniek College Rotterdam
- Universidade de Santiago
- Universiti Teknologi MARA Cawangan Johor Kampus Pasir Gudang
- Poltekkes Kemenkes Yogyakarta
- Baguio City National High School
- Colegio san marcos
- preparatoria uno
- Centro de Bachillerato Tecnológico Industrial y de Servicios No. 107
- Dalian Maritime University
- Quang Trung Secondary School
- Colegio Tecnológico en Informática
- Corporación Regional de Educación Superior
- Grupo CEDVA
- Dar Al Uloom University
- Centro de Estudios Preuniversitarios de la Universidad Nacional de Ingeniería
- 上智大学
- Aakash International School, Nuna Majara
- San Felipe Neri Catholic School
- Kang Chiao International School - New Taipei City
- Misamis Occidental National High School
- Institución Educativa Escuela Normal Juan Ladrilleros
- Kolehiyo ng Pantukan
- Batanes State College
- Instituto Continental
- Sekolah Menengah Kejuruan Kesehatan Kaltara (Tarakan)
- Colegio de La Inmaculada Concepcion - Cebu




