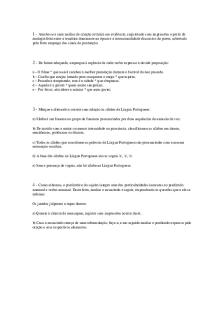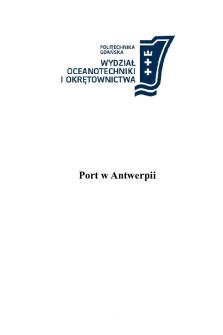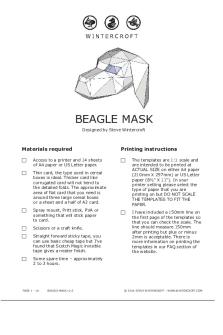Ostia, Port and Mirror of Rome PDF

| Title | Ostia, Port and Mirror of Rome |
|---|---|
| Course | Art of the Roman Empire |
| Institution | University of Texas at El Paso |
| Pages | 3 |
| File Size | 61.8 KB |
| File Type | |
| Total Downloads | 88 |
| Total Views | 151 |
Summary
Dr. Max Grossman...
Description
Ostia, Port and Mirror of Rome Ostia, Italy, founded late- fourth century BC First Roman colony Tiber navigated by barges upstream to Rome Plan of original colony of Ostia Castrum- Roman military capm/ always shaped like a rectangle Cardo Decamanus Forum Black represents structures during the Republic Gray represents structures built during the Imperial era General Sulla- responsible for expanding and de-,militarizing Ostia Portus Augusti- built by Claudius/ naval port Portus Traiani Felicis- extension of Claudian port/ a perfect hexagon Forum and Capitolium, Ostia, Italy, ca. 120-130 Hadrianic buildings SG #1 Hexastyle Corinthian temple Unusually high podium/ visible from above rooftops SG #2 Theater built by Marcus Agrippa Expanded by Commodus (upper tier of cavea and 60 more rooms) The “plaza of corporations” Imitates theater of Pompey Scanea fons Mosaic floor in the portico, Piazzale della Corporazioni, Ostia, Italy ca. 190 Usually symbols that represented the corporation Mosaic floor, statio of the merchant of Sabratha, Piazzale della Corporazioni, Ostia, Italy, ca. 190 Belonged to a company head-quarted in Libya Most likely an ivory company Neptune and the creatures of the sea floor mosaic, room 8, Baths of Neptune, Ostia, Italy, ca. 139 Nereids- female sea creatures Tritons- male sea creatures Dolphins Started by Hadrian and completed by Antoninus Pius Quadriga has no chariot Tesserae- bits of stone and glass Water is implied SG #3 Dates from the time of Antoninus Pius Grain storage facility Stored primarily grain but also olive oil and wine Owned by Greek liberti Plan of the Horrea Epagathiana, Ostia, Italy, ca. 145-150 Tabernea present Two doors had to be passed in order ro get to the courtyard Closed off for security
Reconstruction of the elevation of the Horrea Epagathiana, Ostia, ca. 145-150 Utilitarian structure Made out of brick (exposed and dichromatic) Became fashion in the reign of Amtoninus Pius Model of an insula, Ostia, Italy, second century Insula/ insulae- apartment block Cenaculum/ cenacula- apartment / room Smallest rooms in the upper floor/ least desirable place to live in Larger rooms in the lower floors/ more expensive to rent Shared cooking facilities in the hallway Unisex restrooms in the courtyard Whole family shared a room SG #4 Occupies an entire city block Reign of Antoninus Pius Only ground- level survives More prestigious and expensive (close to the center of the city) Typically courtyards had a fountain and a cistern (underground place where reserved water was kept) Reconstruction drawing of the Insula of Diana, Ostia, Italy, ca. 150 5 stories high First two floor were commercial Isola Sacra- funerary precinct Tombs of Isola Sacra, Ostia Above ground Plebian tombs (mausoleum) Each tom belonged to a family/ clan Housed cinerary remains Slaves, liberti, and owners buried together SG #5 Tomb 78 Decorated with plaques that announced occupation Funerary relief of a vegetable vendor, from Isola Sacra necropolis. Ostia, Italy, ca. 150-200. Terracotta, 1’5” high Plebian style A glimpse into the Roman ordinary life Funerary relief of a midwife from 100, Isola Sacra necropolis, Ostia, Italy, ca. 150. Terracotta, 11” high Roman tombs, Catacomb of Saint Sebastian, Via Appia, Rome, ca. 150-175 Underground tunnels Vatican Necropolis SG #6 Cinerary urn Sarcophagus/ sarcophagi- burial coffin/ body Arcosolium/ arcosolia- arches for sarcophagi Around 150 inhumation started to become popular Represents transitional time- cremation to inhumation Burial chamber of Tomb of the Pancratii, Via Latina, Rome, ca. 160-170
Stucco survives intact...
Similar Free PDFs

Ostia, Port and Mirror of Rome
- 3 Pages

Reminders of Rome Essay
- 7 Pages

Port construction
- 41 Pages

Rome and Carthage
- 2 Pages

The Fall of Rome Facts and Fictions
- 12 Pages

A1 - Port City - Shanghai Port
- 11 Pages

Golden Age of Rome Notes
- 25 Pages

Mirror and curtain principle
- 1 Pages

Task 2 Greece and Rome
- 4 Pages

Port - Exercicios - Atividades
- 2 Pages

Dispatch manifest (port Brest)
- 2 Pages

Port-Antwerpia - WOiO
- 16 Pages

CHIHUAHUA v2.0mask port
- 14 Pages

ABG ROME - ....
- 14 Pages
Popular Institutions
- Tinajero National High School - Annex
- Politeknik Caltex Riau
- Yokohama City University
- SGT University
- University of Al-Qadisiyah
- Divine Word College of Vigan
- Techniek College Rotterdam
- Universidade de Santiago
- Universiti Teknologi MARA Cawangan Johor Kampus Pasir Gudang
- Poltekkes Kemenkes Yogyakarta
- Baguio City National High School
- Colegio san marcos
- preparatoria uno
- Centro de Bachillerato Tecnológico Industrial y de Servicios No. 107
- Dalian Maritime University
- Quang Trung Secondary School
- Colegio Tecnológico en Informática
- Corporación Regional de Educación Superior
- Grupo CEDVA
- Dar Al Uloom University
- Centro de Estudios Preuniversitarios de la Universidad Nacional de Ingeniería
- 上智大学
- Aakash International School, Nuna Majara
- San Felipe Neri Catholic School
- Kang Chiao International School - New Taipei City
- Misamis Occidental National High School
- Institución Educativa Escuela Normal Juan Ladrilleros
- Kolehiyo ng Pantukan
- Batanes State College
- Instituto Continental
- Sekolah Menengah Kejuruan Kesehatan Kaltara (Tarakan)
- Colegio de La Inmaculada Concepcion - Cebu

