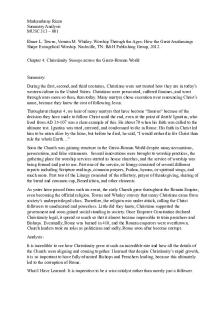3.1.3 a commercial wall systems assinments& answer PDF

| Title | 3.1.3 a commercial wall systems assinments& answer |
|---|---|
| Author | Yang Zhang |
| Course | Civil Eng & Arch |
| Institution | Clements High School |
| Pages | 4 |
| File Size | 248.4 KB |
| File Type | |
| Total Downloads | 66 |
| Total Views | 174 |
Summary
Commercial walls must typically withstand greater loads and heavier abuse than
residential walls and are therefore often built with different components. In this activity
you will examine the different parts that make up various commercial wall systems. As
you identify the componen...
Description
Activity3.1.3CommercialWallSystems Introduction Commercialwallsmusttypicallywithstandgreaterloadsandheavierabusethan residentialwallsandarethereforeoftenbuiltwithdifferentcomponents.Inthisactivity youwillexaminethedifferentpartsthatmakeupvariouscommercialwallsystems.As youidentifythecomponentsofthesewalls,noticethesimilaritiesanddifferencesin materialsandsizesofthestructuralcomponents.
Equipment ● ● ● ● ●
Engineeringnotebook Internetaccess Pencil Printer KeystoneLibraryRenovationPreliminaryBuilding(studentversion).rvt
Procedure InordertoenclosethesecondleveloftheKeystoneLibrary,theexistingexteriorwalls willbeextendedusingthesameexistingconstructiontotherequiredheight.However,a newwallmustbeconstructedatthesecondflooronColumnLine3.Assumethatthe newwallwillbeontheexteriorsideofthecolumnlineandwillextendfromthesecond floorleveltotheheightoftheadjacentwallsonColumnlinesAandD.Thenewwall mustalsoprovideanexteriorbrickveneertomatchtheexistingexteriorbrick.Notethat, accordingtothedesigndrawings,therenovationdesigncallsforatotalwallheightof 38’6”.ThisexceedsthemaximumwallheightpertheNoblesvilleCodeofOrdinance (whichyoudiscoveredinapreviousactivity).However,thecityhasgrantedavariance tothecountylibrarysystemtoallowthelibrarytoexceedthelimitandhasapprovedthe buildingheightasshownintheconstructiondrawings.
©2010ProjectLeadTheWay,Inc. CivilEngineeringandArchitectureActivity3.1.3CommercialWallSystems–Page1
1. Researcheachofthefollowingwallsystemsforuseasanexteriorwallonthe secondflooratcolumnline3inKeystonebuilding. 2. Labelthecomponentsofeachwall(includingatleastexteriorfinish,insulation, andinteriorfinish)oneachsketch. 3. Givethespecificationsforthewallcomponentssuchasmaterials,thicknessof component,andtypeofinsulation. 4. Giveatleastoneadvantageandonedisadvantageofeachwallsystemforusein thisapplication.
WallType
SKETCH
Advantagesand Disadvantages
ConcreteMasonry Unit(CMU)
● Advantage: Durable,Fire Proof,Sound Absorbing ● Disadvantage: Takeslongerto buildandrequires alotofskilledwork
©2010ProjectLeadTheWay,Inc. CivilEngineeringandArchitectureActivity3.1.3CommercialWallSystems–Page2
CastinPlace concrete
● Advantage:The wallcanbebuiltin theplaceitwillbe setup,same advantagesas above, ● Disadvantage: Costmore
TiltupConcrete
● Advantage:Fast buildingtime ● Disadvantage: Couldhave troublestiltingthe concreteup, requires machinery
LightGaugeMetal Framing
● Advantage:Less expensive,light weight ● Disadvantage: Lesscompression strength
©2010ProjectLeadTheWay,Inc. CivilEngineeringandArchitectureActivity3.1.3CommercialWallSystems–Page3
CurtainWall
● Advantages: Lookscool,lets sunlightin ● Disadvantage: Veryweak
5. SelectawalltypefortheKeystoneLibraryapplicationandjustifyyourchoice. 6. Includethenewwallconstructioninthebuilding3Darchitecturalmodel. 7. Createasectionview(inthearchitecturalsoftware)throughthenewwall.Label allbuildingcomponents.
Conclusion 1. Explainwhythematerialsusedinaresidentialwallsystemaredifferentfroma commercialsystem. Residentialbuildingshavedifferentusesandpurposesthancommercial buildings.Alsoresidentialbuildingshavedifferentcodesaboutwhatmaterial touse.Suchas,residentialhomeswilllikelyusewoodandcommercial buildingswilluseconcretebecauseitissafer. 2. Whyisconcreteapopularcommercialconstructionmaterial? Cheap,lowmaintenance,safe,andoverallconvenienttouse. 3. Whatfactorsaffecttheselectionoftheexteriorfaçadeofacommercialstructure? Itdependsonthelookthattheyaregoingforandtheaestheticappealtheyare lookingfor.Itcouldalsodependontheweatherorclimate.
©2010ProjectLeadTheWay,Inc. CivilEngineeringandArchitectureActivity3.1.3CommercialWallSystems–Page4...
Similar Free PDFs

Berlin Wall Video Answer Sheet
- 1 Pages

Aspca commercial - Grade: A
- 5 Pages

Analysis of a Commercial Bleach
- 7 Pages

BCH 313 PRAC 1
- 10 Pages

BE 313 Managerial Economics
- 72 Pages

Legal Systems Part A
- 5 Pages

Evaporative A/C systems
- 18 Pages

Tables (Design Data) 313
- 58 Pages

EDUC 313 Lesson Plan
- 10 Pages

Suplemento Tecnico 313
- 59 Pages

MIAE 313 Course Outline
- 21 Pages

MUSC 313 Chapter Summaries
- 12 Pages

Unit 313 Mock 2 paper
- 5 Pages

Unit 313 Mock 1 paper
- 5 Pages

Droit commercial
- 30 Pages
Popular Institutions
- Tinajero National High School - Annex
- Politeknik Caltex Riau
- Yokohama City University
- SGT University
- University of Al-Qadisiyah
- Divine Word College of Vigan
- Techniek College Rotterdam
- Universidade de Santiago
- Universiti Teknologi MARA Cawangan Johor Kampus Pasir Gudang
- Poltekkes Kemenkes Yogyakarta
- Baguio City National High School
- Colegio san marcos
- preparatoria uno
- Centro de Bachillerato Tecnológico Industrial y de Servicios No. 107
- Dalian Maritime University
- Quang Trung Secondary School
- Colegio Tecnológico en Informática
- Corporación Regional de Educación Superior
- Grupo CEDVA
- Dar Al Uloom University
- Centro de Estudios Preuniversitarios de la Universidad Nacional de Ingeniería
- 上智大学
- Aakash International School, Nuna Majara
- San Felipe Neri Catholic School
- Kang Chiao International School - New Taipei City
- Misamis Occidental National High School
- Institución Educativa Escuela Normal Juan Ladrilleros
- Kolehiyo ng Pantukan
- Batanes State College
- Instituto Continental
- Sekolah Menengah Kejuruan Kesehatan Kaltara (Tarakan)
- Colegio de La Inmaculada Concepcion - Cebu
