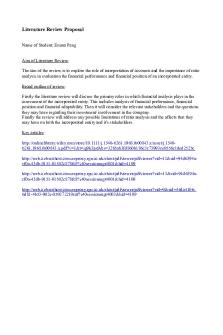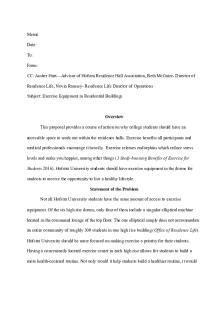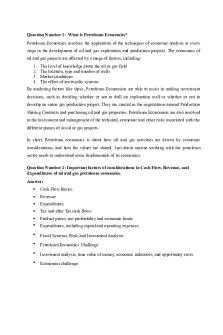All-Star Engineering Proposal PDF

| Title | All-Star Engineering Proposal |
|---|---|
| Course | Senior Project |
| Institution | The University of Texas at Arlington |
| Pages | 8 |
| File Size | 408 KB |
| File Type | |
| Total Downloads | 13 |
| Total Views | 146 |
Summary
Download All-Star Engineering Proposal PDF
Description
All-Star Engineering In conjunction with
Salcedo Engineering Group Presents an
Engineering Proposal For
Micro-Restaurant & Retail Development
Located At
4199 Ledbetter Road In
Dallas, Texas 75233 Iman Abbasnia | Andrew Acuna | Derek Baker | Kaleisha Haynes | Lindsay Lafferty | Luis Rubio | Jacob Wadley
TABLE OF CONTENTS
Project Background & Location
…………………………………………………………………….
1
Project Objective and Scope
……………………………………………………………
2
Key Issues and Alternatives
……………………………………………………….........
3
Team Member Information and Appointed Tasks Project Gantt Chart
……………………………………..
4
……………………………………………………………………..
6
PROJECT BACKGROUND & LOCATION Micro-retail development provides small businesses that would otherwise not have the resources to showcase their products or services an opportunity to do so. With guidance from Salcedo Group, Inc. All-Star Engineering will develop a small site into a commercial micro-retail and restaurant hub containing multiple retail and restaurant spaces. This project marks the introduction of high-level retail locations and fine dining to an area previously characterized by industry. All-Star Engineering aims encourage community interaction by providing access to outdoor areas, a variety of micro-restaurants, and small retail buildings.
The 3.4 acre project site is Figure 1: Project location with respect to UTA located in south Dallas at the intersection of West Ledbetter Drive and Altoona Drive. The area is classified under the City of Dallas’ zoning standards as a mixed-use property. Currently the site is an unoccupied grass lot framed by apartments on the north and paved roadways on all other sides. The close proximity to primarily residential areas represents a shift in urban design in which living spaces, offices, and retail are mixed so that all sites can be reached without the necessity of a vehicle. Figure 2: Aerial view of site
PROJECT OBJECTIVE AND SCOPE All-Star Engineering will provide a full set of civil engineering design documents for the microretail and restaurant site. The engineering design documents will focus on the land development aspect of the project and will not include specifications for structural design of the buildings or extensive soil stabilization instructions. The construction plans for the micro-retail and restaurant site design will include details for the site layout, the drainage system, site grading, and utilities. Site Layout All-Star Engineering will develop a site plan that accommodates the maximum square footage of buildings possible while leaving adequate room for vehicle parking and a proposed detention pond. The paving plan is to be created based off of available geotechnical information from the site. The paving plan will comply with the City of Dallas standards with regards to pavement thickness, rebar spacing, and other pavement details. All-Star Engineering will develop an erosion control plan to ensure no material enters or leaves the site during construction as well as to mitigate the potential increase in erosion due to the proposed development. Drainage System Using the existing contour data, multiple drainage area maps will be created, showing existing and proposed drainage conditions. If necessary, either an above ground or below ground detention pond will be designed to mitigate the excess runoff produced by the proposed development. All-Star Engineering will perform drainage calculations for both the proposed site design as well as the surrounding drainage area to establish the required capacity of both the existing TxDOT and City of Dallas’ storm runoff pipe. After determining the additional runoff produced by the proposed development, All-Star Engineering will provide recommendations to the City of Dallas and/or TxDOT regarding the required capacity of a new pipe. Site Grading All-Star Engineering will develop a grading plan with considerations for ADA requirements as well as for the channelization of storm runoff to the correct drainage location. Additionally, in order to increase the economic feasibility of the proposed site development, the amount of cut and fill will be minimized while still meeting the requirements for the site. The cut and fill map will be provided in the set of construction plans. Utilities Utility plans will be developed for both the water and sewer lines serving the project site, and will include pipe profiles, speeds, and capacities for each utility. All-Star Engineering will evaluate the City of Dallas’ existing sanitary sewer system and determine if the additional capacity resulting from the proposed project site will surcharge the existing system. If the existing system is unable to handle the proposed increase, All-Star Engineering will develop improvement recommendations for the City of Dallas’ sanitary sewer line.
Multiple alternatives for certain aspects of the project will be considered and a cost analysis will be presented. Ultimately, all of the above will be combined to comprise a full set of civil engineering design documents, including details, for the site.
KEY ISSUES AND ALTERNATIVES Site Layout After development, the site will contain two 5060 square foot retail sales buildings and three 600 square foot restaurant buildings. The balance between the building square footage and an adequate number of parking spaces must be maintained to comply with City of Dallas standards. It is also important to provide an aesthetically pleasing and consumer-friendly environment accessible to pedestrians. The nature of the project is to draw consumers to the site and so an inviting and easy-to-access site is required. If a detention pond is required, it will be integrated into the layout as well, and will be designed in a way that increases the aesthetic appeal of the proposed site development. In addition, ADA routes must be provided to access all point of the site. Grading and Drainage Under current drainage conditions, approximately one-third of the site drains to the northeast corner while the remaining area drains to the southeast corner. All-Star Engineering will decide to either maintain the existing drainage pattern or propose a new pattern based on economic feasibility and current inlet capacity. When grading the site, ADA requirements must be met while considering drainage patterns. Multiple grading plans may meet both drainage and ADA requirements, so the final grading choice will be based on the most economic option that meets the requirements. The proposed runoff after development must not exceed the existing runoff, therefore a detention pond may be proposed to gradually release storm water. Utilities Water plans must be developed to provide the correct number and spacing of fire hydrants to meet the fire code. A sewer service map will be created to analyze the existing sewer line for capacity after development. Both the proposed water and sewer line to serve the site must tie into the existing systems. The utility design must be cost effective as well as within The City of Dallas standards. Alternative Analysis A cost analysis for the entire project will be presented including the proposed alternatives for the existing storm drain system.
TEAM MEMBER INFORMATION AND APPOINTED TASKS
Iman Abbasnia Iman Abbasnia is a civil engineering senior at The University of Texas at Arlington where he will be graduating in May 2017. His areas of interest are water resources, structural engineering, and roadway design. He currently works at EJES Inc. as a civil engineering intern. He is planning to continue his education and become a professional engineer after graduation. Iman enjoys most outdoor activities, fishing, traveling, and working out. Tasks: ● ● ● ●
Dimension Control Plan Paving design Probable Cost Estimate Erosion Control Plan and Details
Andrew Acuna Andrew is currently completing his final semester as a civil engineering student at The University of Texas at Arlington and is set to graduate December 2016. Upon graduation he will continue pursuing his civil engineering career in land development. Andrew enjoys playing golf and fishing. Tasks: ● Detention Pond Design ● Drainage Calculations & Plan ● Probable Cost Estimate Derek Baker Derek is currently completing his final semester as a civil engineering student at The University of Texas at Arlington and is set to graduate December 2016. Upon graduation, he aims to work in the land development / public works field as an EIT in Fort Worth. Derek enjoys playing guitar, traveling, camping, tiny houses, listening to music, and spending time with friends. Tasks: ● ● ● ●
Dimension Control Plan Paving design Probable Cost Estimate Erosion Control Plan and Details
Kaleisha Haynes: Kaleisha is currently completing her final semester as a civil engineering student at The University of Texas at Arlington and is set to graduate December 2016. Upon graduation, she aims to work in the environmental field focusing on pollutant removal from natural water resources. In her free time, Kaleisha enjoys traveling, camping, and enjoying the outdoors. Tasks: ● ● ● ●
Drainage Calculations & Plans Detention Pond Design Sewer Profiles Develop Recommendations for Existing Pipe
Lindsay Lafferty Lindsay is a senior civil engineering student at The University of Texas at Arlington and plans to graduate in December 2016. Her areas of interest include transportation and land development which she plans to pursue upon graduation. Lindsay has been interning with Baird, Hampton, and Brown since May 2016 and enjoys music, reading, exercising, and being outdoors in her free time. Tasks: ● Utility Plan ● Sewer Profiles ● Grading Plan Luis Rubio Luis is currently completing his bachelor of science in civil engineering at The University of Texas at Arlington and is expected to graduate December 2016. His area of interest are structural engineering, geotechnical engineering, and land development. Upon graduation, he plans to pursue a career in land development or structural engineering. Luis enjoys playing baseball, watching movies, and spending time with friends and family. Tasks: ● ● ● ●
Site Plan Grading Plan/Design Cut/Fill Plan Erosion Control Plan and Details
Jacob Wadley Jacob is currently completing his bachelor of science in civil engineering at The University of Texas at Arlington and is expected to graduate December 2016. His areas of interest include hydrology, hydraulics, water resources and land development. He currently works as an intern at Shield Engineering Group in downtown Fort Worth and plans to continue working there as an Engineer in Training upon graduation. Jacob enjoys playing guitar, watching movies, reading and football. Tasks: ● Drainage Calculations & Plans ● Detention Pond Design ● Develop Recommendations for Existing Pipe
PROJECT GANTT Figure 3: Project Gantt chart CHART The proposed schedule of tasks is detailed in Figure 3. Each tasks is scheduled so as to maximize the functionality of each All-Star Engineering team member and also to allow for errors in the time estimated for each task. All-Star Engineering aims to have the final copies of the required construction plans completed no later than the 25th of November 2016....
Similar Free PDFs

Allstar Weekend
- 8 Pages

All-Star Engineering Proposal
- 8 Pages

Proposal
- 1 Pages

Proposal
- 5 Pages

Proposal
- 19 Pages

Engineering Mechanics.pdf
- 779 Pages

Software Engineering
- 7 Pages

Engineering-thermodynamics
- 96 Pages

Web Engineering
- 139 Pages

Petrochemical Engineering
- 2 Pages
Popular Institutions
- Tinajero National High School - Annex
- Politeknik Caltex Riau
- Yokohama City University
- SGT University
- University of Al-Qadisiyah
- Divine Word College of Vigan
- Techniek College Rotterdam
- Universidade de Santiago
- Universiti Teknologi MARA Cawangan Johor Kampus Pasir Gudang
- Poltekkes Kemenkes Yogyakarta
- Baguio City National High School
- Colegio san marcos
- preparatoria uno
- Centro de Bachillerato Tecnológico Industrial y de Servicios No. 107
- Dalian Maritime University
- Quang Trung Secondary School
- Colegio Tecnológico en Informática
- Corporación Regional de Educación Superior
- Grupo CEDVA
- Dar Al Uloom University
- Centro de Estudios Preuniversitarios de la Universidad Nacional de Ingeniería
- 上智大学
- Aakash International School, Nuna Majara
- San Felipe Neri Catholic School
- Kang Chiao International School - New Taipei City
- Misamis Occidental National High School
- Institución Educativa Escuela Normal Juan Ladrilleros
- Kolehiyo ng Pantukan
- Batanes State College
- Instituto Continental
- Sekolah Menengah Kejuruan Kesehatan Kaltara (Tarakan)
- Colegio de La Inmaculada Concepcion - Cebu





