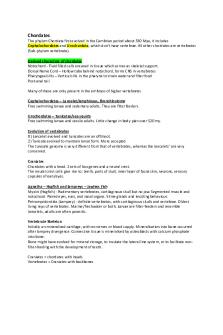Autocad Quiz - Lecture notes 12 PDF

| Title | Autocad Quiz - Lecture notes 12 |
|---|---|
| Author | Mutthu Darur |
| Course | Mechanical Vibration |
| Institution | University of Delhi |
| Pages | 6 |
| File Size | 110.7 KB |
| File Type | |
| Total Downloads | 18 |
| Total Views | 194 |
Summary
hi how r u wdh wljfnWLKFha;LE faieauglhrs aefkjlefheaKJhgAJE egbkjlebgfeK zfkblkjfhb...
Description
1. a. b. c. d.
How many view do you need Orthographic Projection? 1 2 3 As many as needed Ans: d
2. a. b. c. d.
Does it matter which Hatch pattern you use in Section views? Yes No Only if it is steel Sometimes Ans : a
3. a. b. c. d.
Scaling objects makes them… Bigger Smaller It only stretches them Both bigger and smaller Ans: d
4. A polar array creates new objects… a. In a grid pattern b. In a straight line c. In a circular pattern d. In an northern pattern Ans: c 5. Objects are rotated around the a. Base point b. Bottom right of the object c. Center the object d. Origin Ans: a 6. What is the best way of drawing a rectangle? a. Using the Line command b. Using the Polyline command c. Using the Multiline command d. Using the rectangle command
Ans: d 7. How many points do you need to draw a line using Absolute Coordinates? a. None b. One c. Two d. Four Ans: c 8. When using the TRIM command, which do you select first? a. The cutting objects b. The object to be trimmed c. Everything d. None of above Ans: a 9. Which keystrokes will UNDO a command a. Control+U b. Control+X c. Control+Y d. Control+Z Ans: a 10. Which one of these will NOT start the Print command? a. Typing PLOT b. Typing PRINT c. Pressing Control+P d. Pressing Alt+P Ans; d 11. is 300 degrees the same as -60 degrees in a drawing? a. Yes b. No c. Not always d. Never Ans: a 12. 1s 300 degrees the same as -60 degrees in a drawing? a. X b. Y c. Z d. WCS Ans: c 13. From which direction does AutoCAD start measuring angles?
a. b. c. d.
9 o'clock 3 o'clock 6 o'clock 12 o'clock Ans: b 14. Which command convert discrete objects in polyline a. Union b. Subtract c. Join d. Polyline Ans: c 15. Which of the following file extensions cannot open the AutoCAD a. Dwg b. Dxf c. Dot d. Dws Ans: c 16. What do the letters UCS a. Uniform Calculator System b. United CAD System c. Universal CAD Settings d. Universal Coordinate System Ans: d 17. Where should you pay attention when you are working with autocad commands? a. Drawing area b. Status bar c. Tool bars d. Command window Ans: d 18. What is size of A4 ISO Drawing sheet in landscape view? a. 210x297mm b. 297x210mm c. 420x297mm d. 297x420mm Ans: b 19. Fillet command can be used to obtain… a. Sharp corner b. Round corner c. Both the above
d. None of the above Ans: c 20. What is the keyboard shortcut to turn ON/OFF the ORTHO mode in AutoCAD? a. F4 b. F8 c. F9 d. F5 Ans: b 21. What is the keyboard shortcut to turn ON/OFF the Object Snap (OSNAP) in AutoCAD? a. F3 b. F4 c. F5 d. F8 Ans: a 22. The extension for AutoCAD drawing file is a. Dwg b. Dwt c. Dwx d. Dfx Ans: a 23. What is the keyboard shortcut for saving AutoCAD drawing a. Control+S b. Shift+S c. Alt+S d. Control+Alt+S Ans: a 24. The command for opening “drawing units” window is a. U b. Un c. Uni d. Unit Ans: b 25. To fit all drawing objects in the visible drawing area you need to select a. Zoom window b. Zoom dynamic c. Zoom extents d. Zoom object Ans: c 26. Which mode allows the user to draw 90o straight lines :
a. b. c. d.
Osnap Ortho Linear Polar tracking Ans: b 27. To obtain parallel lines, concentric circles and parallel curves; _________ is used. a. Array b. Fillet c. Copy d. Offset Ans: d 28. AutoCAD was first released in the year: a. 1858 b. 1966 c. 1898 d. 1982 Ans: d 29. Which command is used to divide the object into segments having predefined length? a. Divide. b. Chamfer c. Trim d. Measure Ans: d 30. The command abbreviation for circle tool is a. Cir b. Ci c. C d. Cl Ans: c 31. The join tool can be used for joining… a. Any two arcs b. Only arcs or lines in line with each other c. Any two lines or plines d. Any objects can be joined to each other Ans: b 32. Isometric drawing is.. a. A true 3D (three-dimensional) pictorial view of the object being drawn b. A 2D (two-dimensional) pictorial view of the object c. An accurate perspective drawing of the object d. None of the above
Ans: b...
Similar Free PDFs

Autocad Quiz - Lecture notes 12
- 6 Pages
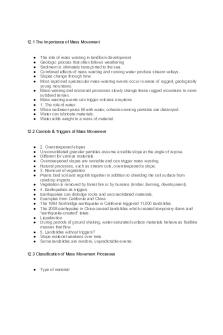
12 - Lecture notes 12
- 3 Pages

Atajos Autocad - Lecture notes 2
- 3 Pages

Instalar Autocad - Lecture notes 1
- 11 Pages
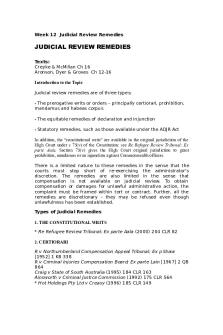
Lecture notes, lecture 12
- 9 Pages

Lecture notes, lecture 12
- 7 Pages
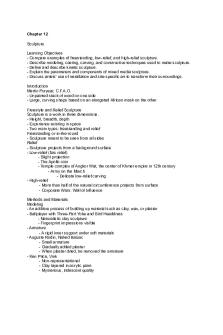
Chapter 12 - Lecture notes 12
- 4 Pages

Lab 12 - Lecture notes 12
- 5 Pages
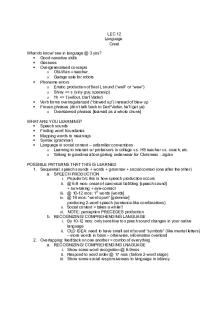
LEC 12 - Lecture notes 12
- 3 Pages
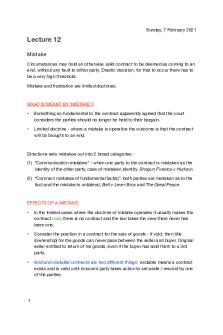
(12) Mistake - Lecture notes 12
- 8 Pages

Chapter 12 - Lecture notes 12
- 9 Pages

Lecture notes, lecture 1-12
- 64 Pages

Sachvui - Lecture notes 12
- 271 Pages
Popular Institutions
- Tinajero National High School - Annex
- Politeknik Caltex Riau
- Yokohama City University
- SGT University
- University of Al-Qadisiyah
- Divine Word College of Vigan
- Techniek College Rotterdam
- Universidade de Santiago
- Universiti Teknologi MARA Cawangan Johor Kampus Pasir Gudang
- Poltekkes Kemenkes Yogyakarta
- Baguio City National High School
- Colegio san marcos
- preparatoria uno
- Centro de Bachillerato Tecnológico Industrial y de Servicios No. 107
- Dalian Maritime University
- Quang Trung Secondary School
- Colegio Tecnológico en Informática
- Corporación Regional de Educación Superior
- Grupo CEDVA
- Dar Al Uloom University
- Centro de Estudios Preuniversitarios de la Universidad Nacional de Ingeniería
- 上智大学
- Aakash International School, Nuna Majara
- San Felipe Neri Catholic School
- Kang Chiao International School - New Taipei City
- Misamis Occidental National High School
- Institución Educativa Escuela Normal Juan Ladrilleros
- Kolehiyo ng Pantukan
- Batanes State College
- Instituto Continental
- Sekolah Menengah Kejuruan Kesehatan Kaltara (Tarakan)
- Colegio de La Inmaculada Concepcion - Cebu

