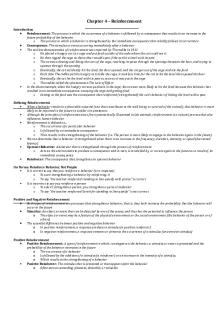CE 341 - Hw #4 solutions - Gordon Warn Spring 2021. Cantilever structure, flexural reinforcement, deformed PDF

| Title | CE 341 - Hw #4 solutions - Gordon Warn Spring 2021. Cantilever structure, flexural reinforcement, deformed |
|---|---|
| Author | vanessa galeone |
| Course | Design Of Concrete Structures |
| Institution | The Pennsylvania State University |
| Pages | 12 |
| File Size | 1.5 MB |
| File Type | |
| Total Downloads | 54 |
| Total Views | 136 |
Summary
Gordon Warn Spring 2021. Cantilever structure, flexural reinforcement, deformed shape...
Description
CE341 Design of Concrete Structures Spring 2021 Homework 4 Due: Thursday, February 25 Please note: For each problem show all work, derivations, and steps in order to receive full credit!
Exercises - Preliminary and detailed design of flexural reinforcement Problem 1: For the cantilever structure shown below, sketch the layout of the flexural reinforcement so that the structure can safely withstand the given loading. Sketch the deformed shape and moment diagram on separate diagrams and use this information to develop your flexural reinforcement layout. Provide each piece of information (deformed shape, moment and reinforcement layout on separate sketches). Provided dimensions are only to illustrate the proportion of the element relative to one another. You should NOT perform any calculations! P
h
L
b
Figure 1: Problem 1 – Cantilever beam with concentrated live load at free end
1
CE341 Design of Concrete Structures Homework 3 Problem 2: Determine the fewest number of #8 bars required for the cantilever beam shown below to resist the service live load of PL = 16 kips. The beam has length L = 12 ft, width b = 16 inches and height h = 24 inches. Assume the beam is constructed from concrete with a compressive strength fc0 = 5 ksi and ASTM A615 Gr. 60 reinforcement with a tensile yield strength fy = 60 ksi. The beam is not exposed to weather (i.e., minimum depth of cover = 1 to stirrup) and has #4 stirrups for shear reinforcement. Also, assume the unit weight of the beam is 150 lb/ft3 for your design. Requirements for the final submission of your design you are: 1. Demonstrate that the basic strength requirement of ACI is satisfied. In addition you must show that the final design (No. of bars and spacing) satisfies all of the ACI requirements including minimum area of steel, minimum bar spacing, minimum beam width, etc. 2. Provide a detailed sketch of your final design (cross-section) showing the arrangement, location and size of all reinforcement including gross cross-sectional dimensions large and to scale.
P
h
L
b
Figure 2: Problem 2 – Cantilever beam with concentrated live load at free end
2...
Similar Free PDFs

Hw4 solutions - hw 4
- 6 Pages

Logistic hw 4 study solutions
- 12 Pages

CEE 6330 HW-4 Solutions
- 8 Pages

HW 4 -Beavin - hw#4
- 5 Pages

HW#4 - EE103 HW#4
- 1 Pages

Spring 2020 COM 341 Syllabus-2
- 8 Pages
Popular Institutions
- Tinajero National High School - Annex
- Politeknik Caltex Riau
- Yokohama City University
- SGT University
- University of Al-Qadisiyah
- Divine Word College of Vigan
- Techniek College Rotterdam
- Universidade de Santiago
- Universiti Teknologi MARA Cawangan Johor Kampus Pasir Gudang
- Poltekkes Kemenkes Yogyakarta
- Baguio City National High School
- Colegio san marcos
- preparatoria uno
- Centro de Bachillerato Tecnológico Industrial y de Servicios No. 107
- Dalian Maritime University
- Quang Trung Secondary School
- Colegio Tecnológico en Informática
- Corporación Regional de Educación Superior
- Grupo CEDVA
- Dar Al Uloom University
- Centro de Estudios Preuniversitarios de la Universidad Nacional de Ingeniería
- 上智大学
- Aakash International School, Nuna Majara
- San Felipe Neri Catholic School
- Kang Chiao International School - New Taipei City
- Misamis Occidental National High School
- Institución Educativa Escuela Normal Juan Ladrilleros
- Kolehiyo ng Pantukan
- Batanes State College
- Instituto Continental
- Sekolah Menengah Kejuruan Kesehatan Kaltara (Tarakan)
- Colegio de La Inmaculada Concepcion - Cebu









