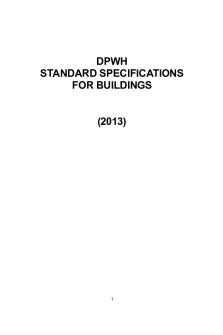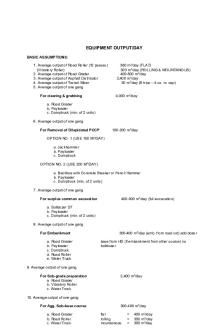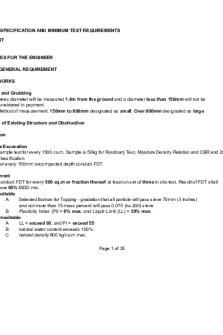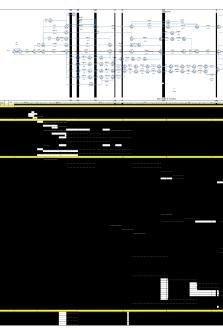Dpwh building specifications 2013 PDF

| Title | Dpwh building specifications 2013 |
|---|---|
| Author | Inchik R |
| Course | Philippine Materials Engineering |
| Institution | University of the Philippines System |
| Pages | 137 |
| File Size | 1.7 MB |
| File Type | |
| Total Downloads | 108 |
| Total Views | 728 |
Summary
DPWHSTANDARD SPECIFICATIONSFOR BUILDINGS(2013)TABLE OF CONTENTS PART A - EARTHWORK....................................................................................................... ITEM 800 - CLEARING AND GRUBBING.................................................................. ITEM 801 - REMO...
Description
DPWH STANDARD SPECIFICATIONS FOR BUILDINGS
(2013)
1
TABLE OF CONTENTS
PART A - EARTHWORK.......................................................................................................4 ITEM 800 - CLEARING AND GRUBBING..................................................................4 ITEM 801 - REMOVAL OF STRUCTURES AND OBSTRUCTIONS...........................4 ITEM 802 - EXCAVATION...........................................................................................4 ITEM 803 - STRUCTURE EXCAVATION....................................................................4 ITEM 804 - EMBANKMENT........................................................................................4 ITEM 805 - DREDGING..............................................................................................4 ITEM 806 - RECLAMATION.......................................................................................6 PART B - PLAIN AND REINFORCED CONCRETE WORK..................................................9 ITEM 900 - REINFORCED CONCRETE....................................................................9 PART C - FINISHING...........................................................................................................16 ITEM 1000 - TERMITE CONTROL WORK...............................................................16 ITEM 1001 - STORM DRAINAGE AND SEWERAGE SYSTEM...............................18 ITEM 1002 - PLUMBING..........................................................................................21 ITEM 1003 - CARPENTRY AND JOINERY WORKS................................................29 ITEM 1004 - HARDWARE........................................................................................33 ITEM 1005 - STEEL WINDOWS...............................................................................37 ITEM 1006 - STEEL DOORS AND FRAMES............................................................39 ITEM 1007 - ALUMINUM GLASS DOORS...............................................................42 ITEM 1008 – ALUMINUM GLASS WINDOWS..........................................................44 ITEM 1009 - JALOUSIE WINDOWS.........................................................................45 ITEM 1010 - WOODEN DOORS AND WINDOWS...................................................47 ITEM 1011 - ROLLING UP DOORS..........................................................................51 ITEM 1012 - GLASS AND GLAZING........................................................................53 ITEM 1013 - CORRUGATED METAL ROOFING......................................................56 ITEM 1014 - PREPAINTED METAL SHEETS...........................................................60 ITEM 1015 - CLAY ROOF TILE................................................................................62 ITEM 1016 - WATERPROOFING..............................................................................64 ITEM 1017 - ROOF DPAINS WITH STRAINERS.....................................................68 ITEM 1018 - CERAMIC TILES..................................................................................69 ITEM 1019 - WOOD TILES.......................................................................................72 ITEM 1020 - VINYL FLOOR TILES...........................................................................74 ITEM 1020 – VINYL FLOOR TILES..........................................................................76 2
ITEM 1021 - CEMENT FLOOR FINISH....................................................................78 ITEM 1022 - STUCCO FINISH.................................................................................80 ITEM 1023 - GRANOLITHIC MARBLE WORK.........................................................81 ITEM 1024 - PEA GRAVEL WASHOUT FINISH.......................................................82 ITEM 1025 - BUSH HAMMERED FINISH.................................................................84 ITEM 1023 - PEBBLE WASHOUT FINISH................................................................86 ITEM 1027 - CEMENT PLASTER FINISH................................................................88 ITEM 1028 - SYNTHETIC ADOBE............................................................................89 ITEM 1029 - GRANATTTE WASHOUT FINISH........................................................91 ITEM 1030 – ACCOUSTICAL CEILING....................................................................93 ITEM 1031 - ACOUSTICAL TREATMENT................................................................94 ITEM 1032 – PAINTING, VARNISHING AND OTHER RELATED WORKS...............96 PART D - ELECTRICAL....................................................................................................101 ITEM 1100 – CONDUITS, BOXES & FITTINGS.....................................................101 ITEM 1101 - WIRES AND WIRING DEVICES........................................................104 ITEM 1102 - POWER LOAD CENTER, SWITCHGEAR AND PANELBOARDS......106 PART E – MECHANICAL..................................................................................................110 ITEM 1200 - AIR CONDITIONING AND REFRIGERATION SYSTEM....................110 ITEM 1201 - WATER PUMPING SYSTEM..............................................................113 ITEM 1202 - AUTOMATIC WATER SPRINKLER SYSTEM.....................................114 ITEM 1203-ELECTRIC ELEVATOR........................................................................118 ITEM 1204 - ELECTRIC DUMBWAITER................................................................121 ITEM 1205 - OXYGEN, NITROUS OXIDE, VACUUM AND FUEL GAS SYSTEM. .122 ITEM 1206 - HEATING SYSTEM............................................................................125 ITEM 1207-BOILER................................................................................................127
3
PART A - EARTHWORK ITEM 800 -
CLEARING AND GRUBBING
Refer to Item 100, Part C of Volume II (Blue Book) ITEM 801 -
REMOVAL OF STRUCTURES AND OBSTRUCTIONS
Refer to Item 101. Part C of Volume II (Blue Book) ITEM 802 -
EXCAVATION
Refer to Item 102, Part C of Volume II (Blue Book) ITEM 803 -
STRUCTURE EXCAVATION
Refer to Item 103, Part C of Volume ll (Blue Book) ITEM 804 -
EMBANKMENT
Refer to Item 104, Part C of Volume II (Blue Book) ITEM 805 -
DREDGING
805.1 Description This item shall consist of the excavation of sea beds, river beds, bottoms of creeks or esteros, and other bodies of water for the purpose of deepening or removing of silt or any unsuitable materials or soil layers up to the required bottom elevation and grade line and disposal of same at areas indicated on the Plans or as designated by the assigned Project Engineer. 805.2 Construction Requirements 805.2.1
Construction Survey and Reference Elevation
All elevation shall be referred to the mean lower low water (MLLW) elevation 0.00. A construction survey shall be undertaken by the Contractor under the control of the designated/assigned Engineer to serve as basis for the computation of the actual volume of dredged materials. 805.2.2
Equipment
The contractor shall furnish all the necessary dredging equipment to assure satisfactory prosecution of the work. 805.2.3
Execution of the Work
The dredging work shall be undertaken by the Contractor starting from the downstream section or within the limits indicated on the Plans and in accordance with the Specifications and approved work schedule.
4
805.2.4
Materials to be Dredged
All available data regarding the materials to be dredged are given in the soil investigation reports and as indicated in the boring logs on the Plans. Materials to be dredged may range from muck, sandy loam to coral. The contractor may at his own initiative verify or check at his own expense all the data regarding the materials to be encountered. He shall not be entitled to any claim against the government in case of incorrect interpretation of the borings or laboratory test results of the soil investigation. 805.2.5
Dredging Tolerances (Over depth)
The dredging shall be executed according to the depths or elevations indicated on the Plans. No elevation higher than the indicated elevation shall be tolerated. An allowance of 300 mm shall be acceptable for overdredging, but in no case shall the entire dredging area shall be dredged to the allowable 300 mm tolerance. All quantities due to overdredging shall be at the Contractor's expense. In case of excessive overdredging (beyond the 300 mm tolerance) the Contractor shall on his account backfill the overdredged areas and/ or take all necessary measures as approved by the Engineer to protect the stability of nearby structures. 805.2.6
Dredging Slopes
All dredging slopes shall be to the specified gradient and within the limits specified on the Plans. 805.2.7
Dredging Basins
The theoretical boundaries of dredging are shown on the Plans. The dredging shall be carried out to the specified depth with the permissible overdredging specified in Sub Section 805.2.5. The preferred degree of slopes between the original bottom and the indicated dredging level is 1 (vertical) to 4 (horizontal) for layers of clay and 1 to 6 for layers of sand and silty sand and 1 to 10 for layers of mud or silt. 805.2.8
Dredging Adjacent Waterfront Structures
In addition to the requirements mentioned in Subsection 805.2.7 the following shall apply for dredging carried out adjacent waterfront structures: (a)
The maximum permissible overdredging is 300 mm within the strip defined in (d).
(b)
Dredging adjacent to any part of sheet pile walls on the berm specified in (d) shall be carried out to the depth specified without overdredging.
(c)
Dredging adjacent to any part of Rock bulkhead or Rock breakwater shall not be allowed within the specified in (d). Dredging adjacent to any structure provided with toe protection shall not be deeper than the level of the toe protection or as specified on the Plans.
(d)
The limits of strip or berm mentioned in (a), (b) and (c) are as follows:
Berm from the quayline or toe of a rock mound structure to the basin infront Strip-from the outside limit of the berm and further out the basin. The width of the berm and strip shall be as follows:
5
Berm
(e)
Strip
Rubble Mound Structure
5m
10m
Sheet Pile Walls
3m
20m
Dredging outside the strip may proceed in accordance with sub-section 805.2.5.
The contractor shall be fully responsible for the safety of any permanent structures on the site. During the dredging operations, the sheet pile walls shall be observed regularly for deflection of the top edge. Temporary and permanent bench marks and reference points shall be established for determining possible movements of waterfront structures. 805.2.9 Disposal of Spoils All unsuitable dredged materials shall be dumped at the spoil area shown on the Plans or into the open sea as directed by the designated/ assigned Project Engineer. Good quality dredged material shall be dumped in reclaimed areas in accordance with Item 806, Reclamation. Excess quantities shall be deposited at areas as designated by the Engineer. 805.2.10
Articles of Value or Wreckage
Articles of value, wreckage or obstructions discovered on the site shall be reported by the contractor in writing to the Engineer who in turn shall consult with the proper agency/official concerned for their proper disposal. 805.3 Method of Measurement The Engineer shall verify that the dredging between the pre and post dredging surveys, subjected to the condition of subsection 805.2.5, Dredging Tolerances. 805.4 Basis of Payment The cost of dredging shall be paid based on the computed volume of dredged materials multiplied by the contract unit price for the particular pay item shown in the Bid Schedule, which price and payment shall constitute full compensation for dredging, handling and disposal including labor, equipment, tools and incidentals necessary to complete this item. Payment Item 805 (1) 805(2)
Description Dredging - soils Dredging - coral material
Pay Unit m3 m3
ITEM 806 - RECLAMATION 806.1 Description This item shall consist of introducing suitable filling materials obtained from dredging the sea or river beds or obtained from authorized borrow areas situated beyond the right-ofway limits of the project at locations designated by the Engineer and placed as required within the area to be reclaimed and to the required elevation. The materials shall be of a quality satisfactory for the purpose intended. Reclamation shall include the clearing and grubbing of sites and the removal of all undesirable materials.
6
806.2 Materials Requirements Riling materials shall consist of all types of earthen materials such as soil, gravel, sand, shells, corals, cinders and rock of any geologic origin and any additional filler for blending which have distinctive properties readily identified in the field and have distinct engineering characteristics of which practical use can be made. Materials such as weeds, silt, muck and other superfluous or organic materials are not considered suitable materials for reclamation. 806.3 Construction Requirements 806.3.1
By Dredging
Dredged material shall be secured from the dredging limits as shown on the plans or from other sources recommended by the designated/ assigned Engineer. The materials dredged shall be transported and deposited at the area to be filled or as directed by the Engineer. Suitable dredges and attendant plant with which to dredge, transport and deposit the material shall be used. Silt and mud shall not be allowed to accumulate at the reclamation area but shall be allowed to flow freely towards the spillway which the contractor shall construct for the purpose. Should mud pools be formed, the Contractor shall be required to remove the mud accumulated. 806.3.2
By Borrow
Borrow material shall be secured from land sources recommended as borrow outside the limits of the project or at locations/sites approved by the Engineer. Borrow material may be used to supplement the materials obtained by dredging. Contractor shall construct and maintain haul roads. The contractor shall secure borrow from sources other than those designated, provided that the materials and location are approved by the Engineer, in which case, the Contractor shall, at his own expense, secure the pit and construct and maintain the haul roads together with the necessary right-ofway for such roads and the right-of-access thereto. The materials shall be hauled and placed in positions on the reclamation indicated on the plans. Borrow pits when practicable shall be so excavated that they wilt dram to the nearest natural outlet or to such outlet as indicated on the plans or designated by the Engineer. Side slopes of borrow puts in all cases shall be dressed to such slope as the Engineer may direct. Compaction Requirement The materials above MLLW whether obtained by dredging or from borrow pits shall be spread out and compacted in layers not exceeding 300 mm preferably by at least six passes of a vibratory roller of at least 8 tonne drawn by a tractor. The fill shall be compacted to not less than 90% of standard proctor test requirement. In case there is a layer of very compressible clay of variable thickness underneath the areas to be reclaimed, the filling immediately on top of the original sea or river beds shall be executed in thin layers not exceeding one metre spread over a wide area to avoid bulging of the soft compressible clay, until the MLLW elevation is reached. If in spite of this precaution, some clay eruption is observed on the fill material, this clay will be removed down to the elevation of the original sea or river bed and replaced with good material. In the event that the top sea or river bed material is composed of soft silt, muck or organic material, the Contractor shall remove such soft material prior to filling or filling operation should be programmed so that the soft material can be 7
pushed out of the reclamation area as directed by the designated/assigned Project Engineer. The reclamation area shall be filled to the finished elevation shown on the plan plus allowance for expected settlement. Piling of the reclamation area and the construction of the bulkheads shall be given top priority over other construction activities. 806.4 Method of Measurement Reclamation fill will be measured by the volume in cubic metre by the cross section average end area method in its completed position, placed, consolidated and for fill above water level compacted. The quantity computed from actual cross sections to the finished grade shall be corrected by applying the anticipated settlement for a oneyear period after reclamation determined by laboratory test of the sample of soil borings to get its volume measurement at completed position. No shrinkage factor correction shall be applied to the quantity as computed above. The basis of computation shall be the approved construction survey conducted by the Contractor in the presence of the designated/assigned Project Engineer. 806.5 Basis of Payment The accepted quantities as provided above shall be paid for at the contract unit price per cubic metre of fill in its completed position in the reclamation which price and payment except as otherwise provided shall be full compensation for hauling, placing, compacting, equipment, tools necessary to complete the item.
Item
Unit of Measurement
Reclamation
Cubic Metre
8
PART B - PLAIN AND REINFORCED CONCRETE WORK ITEM 900 - REINFORCED CONCRETE 900.1 Description This Item shall consist of furnishing, placing and finishing concrete in buildings and related structures, flood control and drainage, ports, and water supply structures in accordance with this specification and conforming to the lines, grades, and dimension shown on the plans. 900.2 Materials Requirements 900.2.1
Portland Cement
This shall conform to the requirement of ITEM 700, Volume II (Blue Book), Hydraulic cement 900.2.2
Concrete Aggregates
Concrete aggregate shall conform to the requirements of subsection 311.2.2 and 311.2.3 under Item 311 of Volume II, (Blue Book) and ASTM C 33 for lightweight aggregates, except that aggregates failing to meet these specifications but which have been shown by special that or actual service to produce concrete of adequate strength and durability may be used under method (2) of determining the proportion of concrete, where authorized by the Engineer. Except as permitted elsewhere in this section, the maximum size of the aggregate shall be not larger than one-fifth (1/5) of the narrowest dimensions between sides of forms of the member for which the concrete is to be used nor larger than three-fourths of the minimum clear spacing between individual reinforcing bars or bundles of bars or pretensioning strands. 900.2.2.1 Aggregate Tests Samples of the fine and coarse aggregates to be used shall be selected by the Engineer for tests at least 30 days before the actual concreting operations are to begin. It shall be the responsibility of the contractor to designate the source or sources of aggregate to give the Engineer sufficient time to obtain the necessary samples and submit them for testing. No aggregate shall be used until official advice has been received that it has satisfactorily passed all test, at which time written authority shall be given for its use. 900.2.3 Water Water used in mixing concrete shall conform to the requirement...
Similar Free PDFs

Dpwh building specifications 2013
- 137 Pages

Dpwh cost estimate guidelines
- 20 Pages

Specifications-Architectural
- 1 Pages

Dpwh blue book volume 1
- 87 Pages

Summary of DPWH Bluebook
- 35 Pages

DPWH Blue Book
- 438 Pages

STANDARD SPECIFICATIONS
- 853 Pages

DPWH Blue Book Volume 3
- 177 Pages

Yanmar-4JH4-TE - specifications
- 2 Pages

IT200 System Specifications
- 2 Pages

Bell 429 product specifications
- 92 Pages

2- Arinc 429 -Specifications
- 21 Pages
Popular Institutions
- Tinajero National High School - Annex
- Politeknik Caltex Riau
- Yokohama City University
- SGT University
- University of Al-Qadisiyah
- Divine Word College of Vigan
- Techniek College Rotterdam
- Universidade de Santiago
- Universiti Teknologi MARA Cawangan Johor Kampus Pasir Gudang
- Poltekkes Kemenkes Yogyakarta
- Baguio City National High School
- Colegio san marcos
- preparatoria uno
- Centro de Bachillerato Tecnológico Industrial y de Servicios No. 107
- Dalian Maritime University
- Quang Trung Secondary School
- Colegio Tecnológico en Informática
- Corporación Regional de Educación Superior
- Grupo CEDVA
- Dar Al Uloom University
- Centro de Estudios Preuniversitarios de la Universidad Nacional de Ingeniería
- 上智大学
- Aakash International School, Nuna Majara
- San Felipe Neri Catholic School
- Kang Chiao International School - New Taipei City
- Misamis Occidental National High School
- Institución Educativa Escuela Normal Juan Ladrilleros
- Kolehiyo ng Pantukan
- Batanes State College
- Instituto Continental
- Sekolah Menengah Kejuruan Kesehatan Kaltara (Tarakan)
- Colegio de La Inmaculada Concepcion - Cebu



