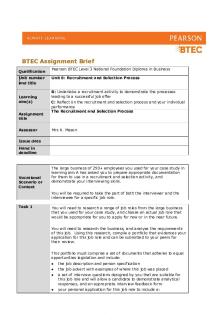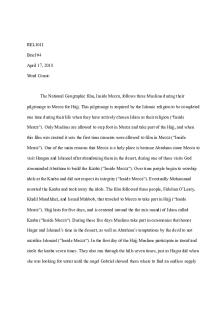Assignment Brief PDF

| Title | Assignment Brief |
|---|---|
| Course | Imagine Construction Management |
| Institution | Queensland University of Technology |
| Pages | 5 |
| File Size | 387.9 KB |
| File Type | |
| Total Downloads | 81 |
| Total Views | 154 |
Summary
Brief summary...
Description
UXH312 - Construction Legislation Assessment One: Individual assignment (30% of grade total) Title:
Report and Compliance Exercise
Due Date:
Monday Week 6 – 27th August 2018
Weighting:
30% of the overall unit grade
Presentation:
Report format with headings for each question This exercise does not require answers to be provided in the form of an essay Short, written answers are acceptable and diagrams may be included as part of the responses Responses may also be tabulated Typed - Arial 11 point A4 size - Portrait orientation An electronic version is to be submitted online (Turnitin) Microsoft Word format (preferred) or alternatively PDF format NOTE: 8Mb size limit applies for uploads The report and all supporting appendices must be in one file
Structure:
Length: No word limit applies but if possible the submission should not exceed 20 pages total including cover page, table of contents, main body and references
As a minimum, this report shall include:
Cover page Table of contents List of abbreviations/acronyms (if applicable) Main body with appropriate use of headings to identify individual questions Captions are to be provided to all pictures, tables and diagrams References to be Harvard or QUT APA style NOTE: Extracts from the BCA, Australian Standards or legislation – simply reference these by clause or section number within the body of the report
In the Report:
Do not reference lecture slides or Wikipedia; and Do not cut and paste Building Legislation or the Building Code of Australia (BCA) into your submission unless specifically stated in the question Drawings in the assessment brief can be copied into the report and marked up as appropriate to support the response to a question
Assessment Task:
Prepare a report responding to the following three questions: Question 1
(45 marks)
In the National Construction Code 2016, the requirements of Clause A0.2 of BCA Volume 1 identify the three alternative compliance pathways that designers can follow to show that a building design will satisfy the BCA’s Performance Requirements: i.
By using a Performance Solution,
ii.
By using a Deemed-to-Satisfy Solution, or
iii.
By using a combination of (i) and (ii).
There are other BCA clauses such as A0.4, A0.5, A1.3, A2.2, C3.15 and specifications such as Spec A1.3 that expand on the provisions of clause A0.2 and provide further information and detail about the compliance pathways that can be followed. These clauses also identify what documentary evidence is required to demonstrate that a proposed use of a material, a form of construction or a design proposal will comply with the performance requirements of the building code. DESIGN ASPECTS: You are the Design Manager for a class 5 office building project which is currently at contract documentation design stage. Part of your role is to review the 80% complete Contract Documents (i.e. construction drawings and specifications) and confirm they comply with the BCA. In particular, you have been asked to provide a report commenting on the following 5 aspects of the design documents: 1. The dimensions, layout and location of fixtures and fittings in the unisex accessible toilets as detailed on the plans. 2. The suitability of a Promaseal Green Cast-in Collar (or equal approved) that is being specified for a 50mm PVC pipe penetrating through a concrete floor slab which is required to have an FRL. 3. The horizontal wire balustrade that is provided to an external balcony where the floor of the balcony is located 2.6m above the ground surface below. 4. The detail for the public front entry stairway which shows a single flight of stairs having 14 risers, a riser height of 170mm and a going of 280mm. 5. The plans show that one of the meeting rooms has a ceiling height of 2.5m around the perimeter of the room but there is also a lower ceiling bulkhead in the centre of the room where the ceiling height reduces to 2.3m. The lower bulkhead extends over approximately 40% of the room area and is centrally located in the room (above the meeting table).
NOTE: For design proposal aspect 3 above you are required to identify two (2) compliance pathways. Therefore, in your report there will be a total of six (6) compliance pathway responses.
CONTENT TO BE INCLUDED IN THE REPORT: For each of the 6 responses your report should include: 1a. A diagram showing the compliance pathway you would follow to confirm compliance, 1b. A BCA clause extract, a sample of documentary evidence, an extract from another document, or similar evidence of suitability that corresponds with each step in your chosen compliance pathway, and 1c. A brief written explanation about your compliance pathway and, in particular, which aspect(s) of the pathway actually confirm the compliance of the design solution. NOTE: In providing your answer you may copy and paste relevant clauses direct from the BCA or other relevant documents.
Question 2
(32 marks)
(a) Draw a diagram identifying what you would consider the seven key documents (in some cases this may be a group of documents) that constitute the relevant building law applicable in Queensland. The diagram should show the hierarchy and interrelationship between each document and/or group. NOTE: Students must draw their own diagram and not copy and paste a diagram directly from the web or lecture notes.
(b) Give a brief explanation of the purpose (or a key aspect) of each document (or group of documents) in the hierarchy. (c) Provide a response to each of the following questions: (i) If there is a conflict between the requirements of the Building Code and an Australian Standard, which document takes precedence? Copy and paste in the relevant BCA clause that supports your answer. (ii) Identify two (2) ways used by Queensland to vary the provisions of the Building Code. Copy and paste in relevant extracts from the BCA or other legislation to support your answers. (iii) Which edition of the BCA is used in Queensland to determine the energy efficiency requirements for a class 2 building? Copy and paste in relevant extracts from the BCA to support your answer. (iv) What reference document is used to determine the wind actions that apply to a building? Copy and paste in a relevant BCA extract to support your answer.
Question 3
(23 Marks)
(a) Calculate the rise in storeys for each of the seven (7) buildings. (b) Identify any level(s) you have not counted as a storey and give a brief explanation of why you made that decision. Copy and paste in relevant BCA subclause(s) to support your answer.
(c) In relation to the “high” storeys (numbered to in the diagrams) identify if you counted these levels as 1 or 2 storeys and give a brief explanation of why you made that decision. Copy and paste in relevant BCA subclause(s) to support your answer.
Exposed roof trusses and no ceiling
Unless otherwise noted, heights shown have been measured between top of floor slab and underside of floor, ceiling or roof above
Sheeted Ceiling
5. MezzanineFloor 2 Area=190m
CLASS 5
4m
CLASS 5
4m
CLASS 5
4m 7m
CLASS 6 2
FloorArea=550m CLASS 7
3m
CLASS 7
3m
7.
6.
Important Note: QUT is committed to maintaining high academic standards in all of its course and unit offerings and expects students, to conduct themselves in a manner which is fair, honest and consistent with the principles of academic integrity, particularly when undertaking assessment. See QUT MOPP C5/3 Academic Integrity and E/2.1 Student Code of Conduct for further information....
Similar Free PDFs

Assignment Brief
- 5 Pages

Shop Clues Assignment brief
- 3 Pages

CIMA assignment brief - Sept19
- 14 Pages

Assignment 1 - Research Brief
- 9 Pages

Assignment 1 Brief CIVE1105
- 2 Pages

Assignment case brief - Grade: A
- 4 Pages

Assignment 2 Brief - Autumn 2021
- 5 Pages

1 486- Brief-Assignment 1 18920
- 4 Pages
Popular Institutions
- Tinajero National High School - Annex
- Politeknik Caltex Riau
- Yokohama City University
- SGT University
- University of Al-Qadisiyah
- Divine Word College of Vigan
- Techniek College Rotterdam
- Universidade de Santiago
- Universiti Teknologi MARA Cawangan Johor Kampus Pasir Gudang
- Poltekkes Kemenkes Yogyakarta
- Baguio City National High School
- Colegio san marcos
- preparatoria uno
- Centro de Bachillerato Tecnológico Industrial y de Servicios No. 107
- Dalian Maritime University
- Quang Trung Secondary School
- Colegio Tecnológico en Informática
- Corporación Regional de Educación Superior
- Grupo CEDVA
- Dar Al Uloom University
- Centro de Estudios Preuniversitarios de la Universidad Nacional de Ingeniería
- 上智大学
- Aakash International School, Nuna Majara
- San Felipe Neri Catholic School
- Kang Chiao International School - New Taipei City
- Misamis Occidental National High School
- Institución Educativa Escuela Normal Juan Ladrilleros
- Kolehiyo ng Pantukan
- Batanes State College
- Instituto Continental
- Sekolah Menengah Kejuruan Kesehatan Kaltara (Tarakan)
- Colegio de La Inmaculada Concepcion - Cebu







