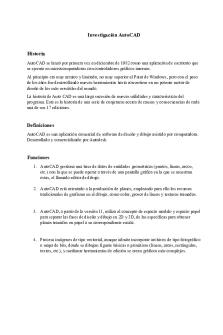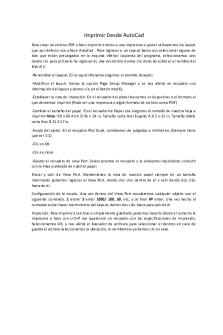Auto CAD Lab 2 - auto cad PDF

| Title | Auto CAD Lab 2 - auto cad |
|---|---|
| Author | Amna Ejaz |
| Course | CAD/CAM |
| Institution | COMSATS University Islamabad |
| Pages | 7 |
| File Size | 253.7 KB |
| File Type | |
| Total Downloads | 113 |
| Total Views | 195 |
Summary
auto cad...
Description
COMSATS University Islamabad Engineering Drawing Submitted By: Abdul Rafay Mughal FA20-BEE-009 Submitted To: Madam Kiran Nadeem Submission Date: 07-11-2020
Title: Geometric Constructions Procedure: 1. Start with a new AutoCAD drawing. 2. In the Select Template manager, left-mouse-click on the triangular button to the right of the Open button, and select Open with no Template – Metric. 3. In the command window, type units. The Drawing Units dialog box will appear. This allows the drawing units settings to be modified. 4. In the Drawing Units dialog box, set the Length Type to Decimal, the Precision to one decimal place, and the Units to Millimetres. 5. Pick OK to exit the dialog box. 6. In the command window, type limits. 7. In the command prompt area, enter the coordinates of the lower left corner (0,0).
8. In the command prompt area, enter the coordinates of (200,160) for the upper right corner. 9. Create a circle with center at coordinates (50,50), and of radius 25. 10.
In the Zoom tool bar, select Zoom All to display the entire
drawing limits. 11.
Right-click any of the displayed toolbars to display the
Tool bar popup menu. Activate the Object Snap tool bar by selecting Object Snap. 12.
Select the Line command icon in the Draw toolbar.
13.
Left click the circle to indicate that the starting point of the
line is the center of this circle. 14.
At the prompt for the starting point, enter the relative polar
coordinates of the end point of the line by typing @100...
Similar Free PDFs

Auto CAD Lab 2 - auto cad
- 7 Pages

Resumen Auto CAD 2018
- 4 Pages

Auto CAD Shortcuts - Autocad
- 13 Pages

Silabus auto CAD
- 3 Pages

Investigación Auto CAD
- 7 Pages

Imprimir Desde Auto Cad
- 1 Pages

Auto CAD introdução
- 2 Pages

Auto CAD Shortcut Commands
- 40 Pages

Apuntes de auto CAD - aUTOCAD
- 201 Pages

Auto CAD Commands Cheat Sheet
- 5 Pages

Comandos básicos para Auto CAD
- 17 Pages

Auto CAD Chapter 3 - 23451
- 7 Pages

Comandos básicos para Auto CAD
- 17 Pages

Auto CAD Tutorial 3 - sdfsdfsdf
- 9 Pages

Auto CAD-tutorial-1 - PRACTICALS
- 14 Pages
Popular Institutions
- Tinajero National High School - Annex
- Politeknik Caltex Riau
- Yokohama City University
- SGT University
- University of Al-Qadisiyah
- Divine Word College of Vigan
- Techniek College Rotterdam
- Universidade de Santiago
- Universiti Teknologi MARA Cawangan Johor Kampus Pasir Gudang
- Poltekkes Kemenkes Yogyakarta
- Baguio City National High School
- Colegio san marcos
- preparatoria uno
- Centro de Bachillerato Tecnológico Industrial y de Servicios No. 107
- Dalian Maritime University
- Quang Trung Secondary School
- Colegio Tecnológico en Informática
- Corporación Regional de Educación Superior
- Grupo CEDVA
- Dar Al Uloom University
- Centro de Estudios Preuniversitarios de la Universidad Nacional de Ingeniería
- 上智大学
- Aakash International School, Nuna Majara
- San Felipe Neri Catholic School
- Kang Chiao International School - New Taipei City
- Misamis Occidental National High School
- Institución Educativa Escuela Normal Juan Ladrilleros
- Kolehiyo ng Pantukan
- Batanes State College
- Instituto Continental
- Sekolah Menengah Kejuruan Kesehatan Kaltara (Tarakan)
- Colegio de La Inmaculada Concepcion - Cebu
