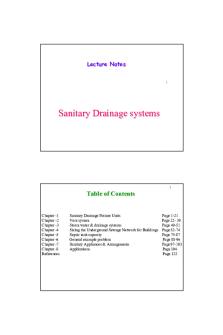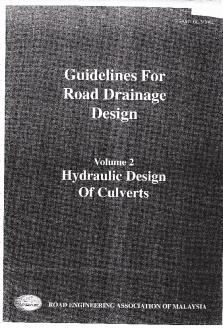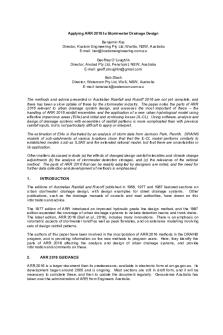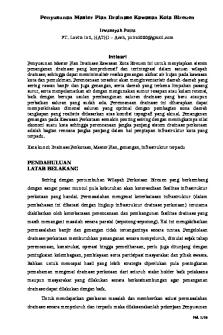DRAINAGE SYSTEMS DESIGN PDF

| Title | DRAINAGE SYSTEMS DESIGN |
|---|---|
| Author | Jeffrey Beloy |
| Pages | 22 |
| File Size | 3.2 MB |
| File Type | |
| Total Downloads | 99 |
| Total Views | 847 |
Summary
A Sustainable Drainage System Design in Brgy. 82 Marasbaras- Villa Dolina Subdivision, Tacloban City A Research Study Presented to the Civil Engineering Faculty, Eastern Visayas State University, Tacloban City In Partial Fulfillment of the Course Requirements for the Subject CE 563 (Water Resource E...
Description
A Sustainable Drainage System Design in Brgy. 82 MarasbarasVilla Dolina Subdivision, Tacloban City
A Research Study Presented to the Civil Engineering Faculty, Eastern Visayas State University, Tacloban City
In Partial Fulfillment of the Course Requirements for the Subject CE 563 (Water Resource Engineering)
JEFFREY H. BELOY ABSTRACT Drainage plays a relevant and important consideration in planning roads and building structures to avoid damage due to runoff, in other words, to avert the accumulation of water on the surface that can lead to flooding. As a fundamental principle, drainage has to be designed properly to efficiently and safely convey the runoff within its corresponding catchment area. One of the many barangays in the City of Tacloban where the researchers have chosen to conduct the study is in Brgy.82 Marasbaras-Villa Dolina, Tacloban City. Due to the rising development of house buildings and other structures in the area, some of the drainage systems facilities are difficult to meet the current storm water runoff because of the land-use change, hence leads to inundation. This prompted the researchers to embark into finding ways on how to alleviate flood and logging of water in the area. Thus, the main objective of the study was to design a sustainable drainage system of adequate capacity to control flood water from overflowing to the roads and households and to evaluate the adequacy of the existing drainage systems whether it is enough to carry rainwater or not. This in turn can greatly help the residents of the subdivision to be spared from flooding. Moreover, Quantum Geographic Information System (QGIS), being one of the best GIS tool in the free and open-source community was used by the researchers to delineate the catchment area and its sub-catchments, and compute the runoff. Rational Method was used to compute for the peak discharges. The use of the rational method in the calculation of the design peak discharges for the catchment resulted in a 10-year return period for a maximum peak discharge was 1.604 𝑚3 /𝑠. Ultimately, manning‘s equation was used to compute for drainage facility cross sectional dimension. Results showed that out of the twenty-six (26) sewers, two (2) cross-sectional dimensions prevails the design of the drainage system obtained from a 10year return period. Thus, the existing drainage system is inadequate to convey corresponding runoff. The
2 result recommends the locality of the need to widened or replaced the culverts for the existing drainage systems and construct additional drains in order to greatly improve the water quality and to give a better quality life to every individual. INTRODUCTION Water is vital for sustaining life, promoting development and maintaining environmental safety. Without which, life could never exist. However, it can be invasive when it flows. Flood is an example of a phenomena in which water can be of great nuisance to human life. It is basically an overflow of water which submerges the land that is normally dry. In some residential areas, the occurrence of flooding can cause a lot of negative effects. It brings risk and inconvenience to individuals living in that certain locality. This type of natural disaster can cause damage to properties including vehicles, houses, and other infrastructures. Flood is not just a disastrous calamity, but it can also be harmful to health. Flooding of urban areas is one of the major problems that the world is facing, as cities grow and the amount of impermeable surfaces increase generating more surface runoff. Existing storm water drains are mostly not capable of dealing with such increases in runoff, therefore, greater volumes of water are left on the surface. The cause of flooding in most areas can be attributed to the increased runoff emanated from land-use change i.e. increase in impermeable surfaces. As well as, lack of any maintenance or upgrade of the drainage system indicates that the system can no longer uphold the runoff volumes. Tacloban, a first class highly urbanized city in the Philippines, lies along the typhoon corridor. It has a population of approximately 250,000 making it the most populated city in Eastern Visayas. Dumping of garbage in waterways, rapid industrialization, and poor maintenance of drainage system are amongst the many motives of flooding which are well-evident in Tacloban. Due to urban development, green lands are replaced by impervious roofs, roads and parking lots, which reduce the capacity of the surface to absorb water that increases the velocity of flow and decreases the concentration time of surface runoff. In that way has worsened flooding in every part of Tacloban. One of the many barangays in Tacloban City facing this kind of seemingly usual issue is at Barangay 82, formerly Marasbaras. Barangay 82 is situated at the southern portion of Tacloban, 3.6 kilometers away from the downtown area and shares a common border with the following barangays, Barangay 80, Barangay 81, and Barangay 96. It has a population of 1,229 as determined by the 2015 census. Thus, represented 0.51% of the total population of Tacloban City. Barangay 82 is located at roughly
3 11.1913, 125.0033, in the island of Leyte. At these coordinates, the elevation is estimated 16.70 feet or 5.10 meters above mean sea level. Figure 1 shows the satellite views of Brgy. 82 Marasbaras, Tacloban City.
STUDY AREA
Figure 1. Satellite views of Brgy.82 MarasbarasVilla Dolina, Tacloban City There is an existing drainage system in some parts of Brgy. Marasbaras specifically in Villa Dolina, but shows gap to its functionality because during heavy rainfall, the water starts overflowing especially in an area where the elevation is low. Instead for the water to be drained through inlets or drain holes, the water tends to build up quickly which causes flood. This pressing event brings risk to the community upon entering and leaving the subdivision. The proper maintenance of the drainage system is also a major factor to its functionality but is not given that much attention and importance. Drainage structures can be less sufficient when contained with granular materials caused by erosion and other unwanted materials like garbages can potentially lead to clogging and among these, are more factors in question. The explicit cause of flood is rainwater and runoff, now the situation only becomes drastic when what’s left to a drainage structure’s capacity to work is hindered by its functionality. Hence, a study is needed in order to investigate the hydrological factors responsible for flooding the specified area to be able to come up with recommended improvements. One of the solutions developed by people to limit flooding was through directing water to an outlet. Hence, the drainage system (Carulasan et al., 2012). Drainage systems are used as prevention for the accumulation of water that can lead to flooding. It is intended and designed to drain the observed excess rainwater and groundwater from impermeable surfaces such as paved streets, sidewalks, parking lots, footpaths, and roofs (Chauhan, 2013). However, as time pass, most of these systems reduce its functionality and capacity for transferring the runoff flow, and their level of service reduces due to improper maintenance, inappropriate design, and structural deterioration.
4 Barangays should adopt the drainage system in order to regulate the flow of water inside or around the property and convey water to a suitable outlet. Not considering an effective and sustainable drainage system may cause all sorts of problems to develop. This is why it is important that every barangay pays attention to any drainage issues. The topographic, hydrologic and manmade conditions of an area are the primary contributors of surface runoff. Considering the geographic placement, the land area of Barangay 82 is of low elevation which can be a contributing factor to cause flood in the locality. Rainwater runoff from higher elevation of various surfaces contributed all throughout the catchment area seeking the nearest outlet, plus the hydrologic conditions of Barangay 82 being in a tropical country all add up to a greater volume of runoff in the lower elevation. All of these factors are of high potential in generating runoff which explicitly causes flood. Having the study area considered, the researchers will be using the Rational Method was adopted in the study. Moreover, an innovation was the application of GIS in the process. In determining the peak discharge, rational method was used. JICA and DPWH asserts that the conception behind the Rational Method is that if a rainfall of intensity (begins instantaneously and continues indefinitely, the runoff rate will increase until the time of concentration (when all of the watershed is contributing to the flow at the outlet point or point under consideration. Needhidasan & Nallanathel (2013) used the Rational Method on designing a storm water drainage system in India. With the aid of technological advancement, the use of GIS in hydrologic studies is now gaining pace. The application of GIS in the field of hydrology was used in the computation of storm water drainage network (Desai and Patel, 2014), demarcation of drainage network for watersheds (Pragati, D et al., 2012), drainage patterns and systems (Guilbert and Zhang, 2013), hydrologic models (Simões, 2013), groundwater potential (Rocha, Garcia, & Ribeiro, 2011, and water quality (Lubrica, 2013).The study aimed at evaluating the adequacy of the existing drainage system of the area and suggest improvements in assuaging the drainage problem. Specifically, the study revealed, area contributory to the storm run-off, corresponding peak discharges, and the evaluation of the adequacy of existing drainage systems. The primary goal and objective of this study are to prevent flood through improving the drainage system and minimize the improper disposal of garbage which is the greatest factor of excessive flowing of water. Objectively, the study aims to answer the following questions: (1) What are the physiographic characteristics of the study area in terms of: (a) Topography-Catchment Area, (b) Rainfall Intensity Duration Frequency: (2) What is the profile of the ground cover in terms of: (a) Land use (Runoff Coefficients); (3) What is the total flow generated in terms of peak runoff.
5 MATERIALS AND METHODS The researchers will use the evaluation design approach. This type of method is suitable for the study since it attempts to describe, explain and interpret the present state of the existing drainage system in the locale. Trochim (2006) situates the evaluation research method as a research approach enclosed within a larger planning-evaluation cycle. The study involved contour map, and peak rainfall intensity as inputs while list of extent of catchment area and section of the drainage conduit will be the outputs. The processes to meet the outputs were performed through ocular inspection, GIS, maps, Rational Method and Manning‘s Equation. The materials utilized in this study were GIS and Microsoft Excel. Quantum GIS (QGIS) version 2.18.28 was used in plotting maps and performing computations. In plotting the Rainfall Intensity Duration Frequency Curve, Microsoft Excel was used. Pictures were also taken to document the lack of drainage systems at the area of study. In achieving the objectives required for this research, the researchers will utilize Geographic Information System, an instrument which best suits the needs in gathering relevant information. GIS is a computer-based software that is used for capturing, storing, analyzing, managing and visualizing all kinds of geographic or spatial data. This technology is an asset in providing a base for spatial information which will help in advancing our understanding of hydrological processes by providing tools for spatial analysis of the physiographic and manmade profiles which is needed for computations. Data from GIS will be automatically and graphically presented which will provide convenience for the researchers in the analysis of data. The researchers gathered information through site observation and interviews. Other hydrological data such as 30-year rainfall data in Tacloban City, which will be considered for the locale and will serve as secondary data, was gathered from Engr. Marvin Jade Genoguin. The analysis performed in order to evaluate and design efficiently a sustainable drainage system was through Rational Method, which is one of the most commonly used methods for the calculation of peak flow for small areas. Rational Method is limited to a catchment area of 200 acres (809,371.28 𝑚2 ) or less (Federal Highway Administration, 2009, and Wright, 1996, and AASHTO, 2012, and DPWH, JICA, 2003). Based on preliminary computations, the contributory catchment area of the study is less than 200 acres (809,371.28 𝑚2 ). In order to determine the area of the catchments, the researchers used GIS to create the land cover map and contour map of the area of study.
6 Figure 2 shows the methodology utilized in the study. The outlined red text boxes are the three (3) main parameters in calculating for the peak discharges, that is 𝑄 = 𝐶𝑖𝐴. The figure illustrates that determining the capacity or adequacy of the existing drainage facilities utilized the combined support of GIS and Microsoft Excel. Several online plugins such as satellite map and contour map, and measurement tools to compute the area of the catchment can be found and used in the GIS software. The land cover map or ground cover profile was delineated in the software to obtain the corresponding runoff coefficients covered by every sub-catchment. To create the land cover map, the researchers digitized the catchment area from the satellite map according to actual land use.
Drainage System Design DEM
Satellite Map EXCEL GIS
Contour Map
Land Cover Type of Surface Run-off Coefficient, C
Time of Concentration, 𝑡𝑐
RIDF
Catchment Area, A Sub-catchment Area
Composite Runoff Coefficient, CA
Rainfall Intensity, i
Σ CA Peak Discharge Q= (Σ CA)i Manning’s Equation Design Dimension
Figure 2. Research Methodology
Adequacy
In determining the runoff coefficients for every sub-catchment, the criteria of Schaaka, Geyer and Knapp runoff coefficients on the different types of development or area was used. The use of weighted average values to simplify the determination of runoff coefficients was adapted. Furthermore, where a
7 drainage area is composed of sub-areas with different runoff coefficients, a composite coefficient for the total drainage area is computed by dividing the summation of the products of the sub-areas and their coefficients by the total area: 𝐶𝑜𝑚𝑝𝑜𝑠𝑖𝑡𝑒 (𝐶) = ∑ 𝐶(𝑖𝑛𝑑𝑖𝑣𝑖𝑑𝑢𝑎𝑙 𝑎𝑟𝑒𝑎𝑠) 𝐴(𝑖𝑛𝑑𝑖𝑣𝑖𝑑𝑢𝑎𝑙 𝑎𝑟𝑒𝑎𝑠) /𝐴(𝑡𝑜𝑡𝑎𝑙 𝑎𝑟𝑒𝑎) . For the rainfall intensity (i), the aid of Microsoft Excel was used to plot the graph of Rainfall Intensity Duration Frequency curve. RIDF curves show the rainfall intensity (in mm per hour) against the duration of the rains (in minutes) for specific return periods. Return periods are storms having variations represented by a numerical value. The smaller the value of a design storm the lesser its intensity but the higher its probability of occurrence. It explains that a curve with a return period of one (1) year will exhibit the worst storm that will on average occur every year, a curve with a return period of two (2) years is the worst storm that can be expected in a 2-year period, and so on. To conceive which return period to take from the RIDF curves, the 𝑇𝑐 or time of concentration has to be calculated. The time of concentration is the time it takes for rainwater to reach the outlet from the most remote point of the catchment area. In this study, this time will be considered as the duration of a rainfall or storm event. The Kerby-Kirpich approach was used to compute for the time of concentration (𝑇𝑐 ). This method requires only a few input parameters, is easy to apply, and produces readily interpretable results. After computing for 𝑇𝑐 , we look for the rainfall intensity on the chosen curve, at the duration of a storm equal to the time of concentration which we calculated. After the intensities are obtained, the peak discharge (Q) can be computed. Using the computed peak discharge and the other parameters available, the cross sectional dimension follows the computation. The efficient cross-sectional dimension was determined from the computed discharge using Manning‘s Equation, 𝑣 = (1/𝑛)(𝑅)2/3 (𝑆)1/2 . Moreover, the computed design dimension will be compared in order to find out the adequacy of the existing drainage facilities. In order for the drainage systems to be efficient, the capacity and the cross-sectional dimension of the existing drainage must be larger than that of the theoretical. ANALYSIS Physiographic Characteristics of the Study Area The topography is defined by the downloaded Digital Elevation Model covering a large area including the northern part of Leyte and some parts of Samar and Biliran such that to manage this data specifically for the study area, a reduced DEM was extracted. The DEM was clipped or cut to an extent intended just for the study area. Figure 3 shows the extent of the DEM. Figure 4 shows the generated catchment area and contour lines. The catchment area is 24.719 hectares as calculated in QGIS which was automatically generated through running the processing tool r.watershed or the Watershed basin analysis program on the DEM. The contour lines provide the analysis
8 of the flow paths in the catchment area taking into consideration the existing structures on the possible flow paths.
DEM
The Study Area
Figure 3. Digital Elevation Model
Figure 4. Catchment Area and Contour Lines
Figure 5 shows the modified catchment area and its sub-catchments. Sub-catchments are delineated to approximate the actual contributing area for a certain drainage through analyzing the contour lines likewise of existing structures since it affects the flow of runoff. The modified catchment area is 168897.095 m2 (16.89 ha. or 41.735 acres). A total of 26 sub-catchments are delineated and labeled from 1 to 26 as shown in Figure 5. Their corresponding equivalent areas are shown in Table 1. The land use of the study area is classified as a residential and commercial zone. The type of land has different ground covers, hence will result in different runoff coefficient values (C). Figure 6 shows the shapefile layers showing the profile of the ground cover in terms of C values.
0.85
0.9
0.7
0.85 0.7 0.85
0.15
0.8 5
0.85
0.15
0.9
0.7 0.7
0.15
0.15
0.7
0.85
0.7 0.9
0.15
0.1 0.15
Figure 5. Modified Catchment Area and its Sub-catchments with Labels
0.15 0.1
0.9 0.9
Figure 6. Ground Cover Profile (Selected Runoff Coefficient)
9 Figure 7 shows the layout of the existing water drainage line in Villa Dolina Subdivision. As observed by the researchers through the conducted ocular inspection in the locale, only the major roads of the subdivision have installed culverts with diameter of 0.500 m. While road gutters serve as the drainage line of minor roads. The entire existing drainage network eventually discharges into the Burayan creek or to the public storm drain outfall.
Figure 7. Existing Water Drainage Line in Villa Dolina Subdivision
Rainfall Intensity Data Figure 8 shows the Rainfall Intensity Duration Frequency curve obtained from PAGASA. Based on the estimated time of concentration and the different storm events, the corresponding rainfall intensities (i) for the whole catchment were plotted and determined. Based on the figure as shown below, it displays that in a 100-year period, there is a probability that an intensity of 250 mm/hr. will occur. Figure 9 shows the Rainfall ...
Similar Free PDFs
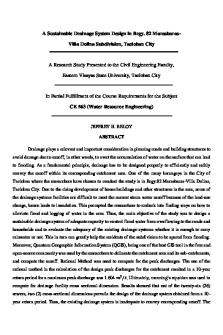
DRAINAGE SYSTEMS DESIGN
- 22 Pages
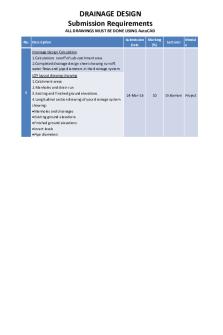
Drainage Design
- 43 Pages

URBAN DRAINAGE DESIGN MANUAL
- 478 Pages
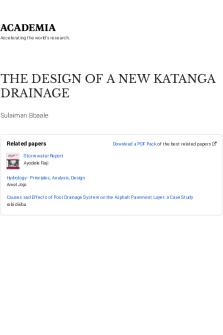
THE DESIGN OF A NEW KATANGA DRAINAGE
- 106 Pages

Drainage
- 7 Pages

Design of Electrical Systems
- 2 Pages

Systems Analysis and Design
- 19 Pages

Embedded-Systems-Design
- 110 Pages

Database Systems Design Implem
- 1 Pages

Modern systems analysis and design
- 33 Pages

Digital Design. A Systems Approach
- 20 Pages
Popular Institutions
- Tinajero National High School - Annex
- Politeknik Caltex Riau
- Yokohama City University
- SGT University
- University of Al-Qadisiyah
- Divine Word College of Vigan
- Techniek College Rotterdam
- Universidade de Santiago
- Universiti Teknologi MARA Cawangan Johor Kampus Pasir Gudang
- Poltekkes Kemenkes Yogyakarta
- Baguio City National High School
- Colegio san marcos
- preparatoria uno
- Centro de Bachillerato Tecnológico Industrial y de Servicios No. 107
- Dalian Maritime University
- Quang Trung Secondary School
- Colegio Tecnológico en Informática
- Corporación Regional de Educación Superior
- Grupo CEDVA
- Dar Al Uloom University
- Centro de Estudios Preuniversitarios de la Universidad Nacional de Ingeniería
- 上智大学
- Aakash International School, Nuna Majara
- San Felipe Neri Catholic School
- Kang Chiao International School - New Taipei City
- Misamis Occidental National High School
- Institución Educativa Escuela Normal Juan Ladrilleros
- Kolehiyo ng Pantukan
- Batanes State College
- Instituto Continental
- Sekolah Menengah Kejuruan Kesehatan Kaltara (Tarakan)
- Colegio de La Inmaculada Concepcion - Cebu
