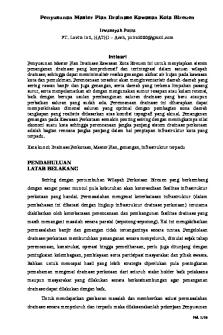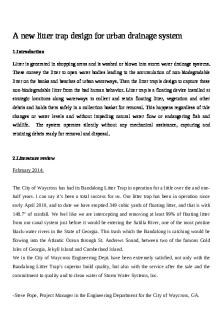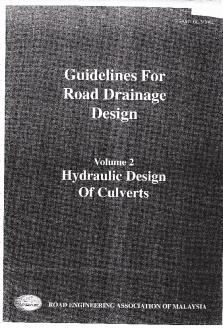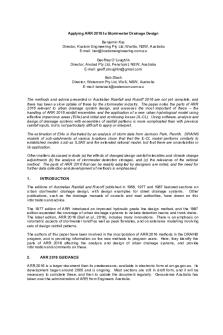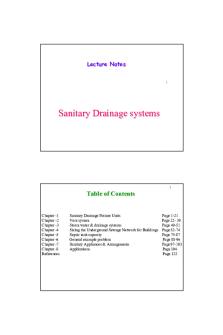URBAN DRAINAGE DESIGN MANUAL PDF

| Title | URBAN DRAINAGE DESIGN MANUAL |
|---|---|
| Pages | 478 |
| File Size | 6.5 MB |
| File Type | |
| Total Downloads | 142 |
| Total Views | 193 |
Summary
Publication No. FHWA-NHI-10-009 September 2009 (Revised August 2013) Hydraulic Engineering Circular No. 22, Third Edition URBAN DRAINAGE DESIGN MANUAL 1. Report No. 2. Governmental Accession No. 3. Recipient's Catalog No. FHWA-NHI-10-009 HEC-22 4. Title and Subtitle 5. Report Date Urban Drainage...
Description
Publication No. FHWA-NHI-10-009 September 2009 (Revised August 2013)
Hydraulic Engineering Circular No. 22, Third Edition
URBAN DRAINAGE DESIGN MANUAL
1. Report No.
FHWA-NHI-10-009 HEC-22
2. Governmental Accession No.
4. Title and Subtitle
3. Recipient's Catalog No. 5. Report Date
Urban Drainage Design Manual Hydraulic Engineering Circular 22, Third Edition
September 2009 (minor revisions August 2013)
6. Performing Organization Code
7. Author(s)
8. Performing Organization Report No.
S.A. Brown, J.D. Schall, J.L. Morris, C.L. Doherty, S.M. Stein, J.C. Warner 9. Performing Organization Name and Address
10. Work Unit No. (TRAIS)
Ayres Associates Inc 3665 JFK Parkway Building 2, Suite 200 Fort Collins, Colorado 80525
11. Contract or Grant No.
DTFH61-93-C-00096 12. Sponsoring Agency Name and Address
Federal Highway Administration 1200 New Jersey Ave., S.E. Washington, D.C. 20590
13. Type of Report and Period Covered
National Highway Institute 4600 N. Fairfax Dr., Suite 800 Arlington, Virginia 22203
14. Sponsoring Agency Code
15. Supplementary Notes
Project Manager: Dan Ghere, FHWA Technical Assistants: Joe Krolak, Kornel Kerenyi, FHWA; Roger Kilgore, Kilgore Consulting and Management 16. Abstract
This circular provides a comprehensive and practical guide for the design of storm drainage systems associated with transportation facilities. Design guidance is provided for the design of storm drainage systems which collect, convey, and discharge stormwater flowing within and along the highway right-of-way. Methods and procedures are given for the hydraulic design of storm drainage systems. Design methods are presented for evaluating rainfall and runoff magnitude, pavement drainage, gutter flow, inlet design, median and roadside ditch flow, structure design, and storm drain piping. Procedures for the design of detention facilities are also presented, along with an overview of storm water pumping stations and urban water quality practices. This edition presents a major change in the methodology discussed in Chapter 5 for designing channels and in Chapter 7 for calculating energy losses in storm drain access holes. 17. Key Words
18. Distribution Statement
Storm Drain, Inlets, Storm Water Management, Water Quality, Best Management Practices, Pumps, Drainage Design 19. Security Classif. (of this report)
Unclassified
This document is available to the public from the National Technical Information Service, Springfield, Virginia 22151
20. Security Classif. (of this page)
Unclassified
21. No. of Pages
22. Price
478 Form DOT F 1700.7 (8-72)Reproduction of completed page authorized
HEC-22 – Urban Drainage Design Manual Listing of Updates/Errata/Corrections DATE
PAGE
ACTION
8/22/2013
3-32 & 3-33
Corrected Equations 3-22, 3-24, and Example 3-7 to account for “mm” instead of “cm” in peak flow equation (now consistent with HDS-2 Equation 6.18).
dg/jk
‘’
4-1
Clarified that the primary imperative in selecting design spread and design frequency is to ensure safety of the travelling public. Clarified other considerations to reflect this.
‘’
‘’
4-50
SI and CU examples: corrected value of Eo from 0.60 to 0.70
‘’
‘’
4-82
Added text to note that bridge deck inlet design especially critical as they lack clear zones.
‘’
‘’
5-7 to 5-17
Corrected numbering of equations starting with Equation 5-6 (incorrect labeled as 5-11) and continuing until end of chapter (including renumbering Equation 5-2 to Equation 512 [on page 5-14] to avoid duplication). Checked to ensure proper reference of equations, text, and examples in Chapter 5.
‘’
‘’
7-57
SI Example, Structure 42, Step 7, Case A: corrected check to remove “dc”
‘’
‘’
7-64
‘’
‘’
7-81 & 7-87 10-5 B-4, B-5 various
Structure 40, page 7-64, Step 7: • Added “new” CaseA: BOCo > HGLa; 108.11 m > 108.46 m • Re-labeled current Case A as Case B • Re-labeled current Case B as Case D • Re-labeled current Case D as Case F Corrected CU example as described above in Structures 42 and 40 Corrected figure 10-2 to depict a wet pond (not polluntant reduction graph) Step 2: Corrected roughness from “0.16” to “0.016” forSI and CU examples Checked and updated references to latest printed editions of FHWA HECs and HDSs; AASHTO Highway Drainage Guidelines and Model Drainage Manual
‘’ ‘’ ‘’
‘’ ‘’ ‘’
BY
‘’
ACKNOWLEDGEMENTS First Edition FHWA published the first edition of this Hydraulic Engineering Circular in November 1996 (FHWA-SA-96-078). The authors were S.A. Brown, S.M. Stein, and J.C. Warner with TVGA Engineering and Surveying, P.C., Lanse, Pennsylvania. The FHWA Contracting Officers Technical Representative (COTR) was Chris Dunn, and the Technical Assistants were Phil Thompson, Johnny Morris, Arlo Waddoups, and Thomas Krylowski.
Second Edition FHWA published the second edition in July 2001 (FHWA-NHI-01-021). This edition corrected minor errors and updated the format used for dual units. There were no major changes in technical content and the original authorship was retained. The editor of this edition was Johnny Morris with Ayres Associates, Inc, Fort Collins, Colorado. The FHWA COTR was Phil Thompson and the Technical Assistant was Arlo Waddoups.
i
(page intentionally left blank)
ii
iii
(page intentionally left blank)
iv
TABLE OF CONTENTS Section
Page
ACKNOWLEDGEMENTS ...................................................................................................... i CONVERSION FACTORS.................................................................................................... iii TABLE OF CONTENTS ........................................................................................................ v LIST OF FIGURES ............................................................................................................. xiii LIST OF TABLES .............................................................................................................. xvii LIST OF CHARTS .............................................................................................................. xix LIST OF SYMBOLS ............................................................................................................ xxi GLOSSARY ..................................................................................................................... xxvii CHAPTER 1 INTRODUCTION .......................................................................................... 1-1 CHAPTER 2 SYSTEM PLANNING .................................................................................... 2-1 2.1. 2.2. 2.3. 2.4. 2.5.
Design Objectives ............................................................................................... 2-1 Design Approach ................................................................................................ 2-1 Data Requirements ............................................................................................. 2-3 Agency Coordination ........................................................................................... 2-4 Regulatory Considerations .................................................................................. 2-5
2.5.1. 2.5.2. 2.5.3.
Federal Regulations ............................................................................................ 2-5 State Regulations................................................................................................ 2-7 Local Laws .......................................................................................................... 2-8
2.6.
Preliminary Concept Development ...................................................................... 2-9
2.6.1. 2.6.2. 2.6.3. 2.6.4.
Base Map............................................................................................................ 2-9 Major vs. Minor Systems ..................................................................................... 2-9 Concept Plan ...................................................................................................... 2-9 System Components ......................................................................................... 2-10
2.6.4.1 2.6.4.2 2.6.4.3 2.6.4.4
Stormwater Collection ....................................................................................... 2-10 Stormwater Conveyance ................................................................................... 2-11 Stormwater Discharge Controls ........................................................................ 2-11 Flood Water Relief ............................................................................................ 2-12
2.6.5.
Special Considerations ..................................................................................... 2-12
CHAPTER 3 URBAN HYDROLOGIC PROCEDURES ...................................................... 3-1 3.1.
Rainfall (Precipitation) ......................................................................................... 3-1
3.1.1. 3.1.2. 3.1.3.
Constant Rainfall Intensity .................................................................................. 3-1 Dynamic Rainfall (Hyetograph) ........................................................................... 3-1 Synthetic Rainfall Events .................................................................................... 3-3
v
3.2.
Determination of Peak Flow Rates ...................................................................... 3-4
3.2.1. 3.2.2.
Stochastic Methods ............................................................................................. 3-4 Rational Method .................................................................................................. 3-5
3.2.2.1. Runoff Coefficient ............................................................................................... 3-5 3.2.2.2. Rainfall Intensity ................................................................................................. 3-8 3.2.2.3. Time of Concentration ......................................................................................... 3-8 3.2.3.
USGS Regression Equations ............................................................................ 3-16
3.2.3.1. Rural Equations ............................................................................................... 3-16 3.2.3.2. Urban Equations ............................................................................................... 3-16 3.2.4.
SCS (NRCS) Peak Flow Method ....................................................................... 3-18
3.3.
Development of Design Hydrographs................................................................ 3-25
3.3.1.
Unit Hydrograph Methods ................................................................................. 3-25
3.3.1.1. Snyder Synthetic Unit Hydrograph .................................................................... 3-25 3.3.1.2. SCS (NRCS) Tabular Hydrograph..................................................................... 3-26 3.3.1.3. SCS (NRCS) Synthetic Unit Hydrograph ........................................................... 3-32 3.3.2.
USGS Nationwide Urban Hydrograph ............................................................... 3-35
CHAPTER 4 PAVEMENT DRAINAGE............................................................................... 4-1 4.1.
Design Frequency and Spread............................................................................ 4-1
4.1.1. 4.1.2.
Selection of Design Frequency and Design Spread ............................................ 4-1 Selection of Check Storm and Spread ................................................................ 4-3
4.2.
Surface Drainage ................................................................................................ 4-3
4.2.1. 4.2.2. 4.2.3. 4.2.4. 4.2.5. 4.2.6. 4.2.7. 4.2.8.
Hydroplaning ....................................................................................................... 4-4 Longitudinal Slope .............................................................................................. 4-4 Cross (Transverse) Slope ................................................................................... 4-5 Curb and Gutter .................................................................................................. 4-6 Roadside and Median Channels ......................................................................... 4-7 Bridge Decks ...................................................................................................... 4-7 Median Barriers................................................................................................... 4-8 Impact Attenuators .............................................................................................. 4-8
4.3.
Flow in Gutters .................................................................................................... 4-8
4.3.1. 4.3.2.
Capacity Relationship ......................................................................................... 4-8 Conventional Curb and Gutter Sections ............................................................ 4-10
4.3.2.1. Conventional Gutters of Uniform Cross Slope ................................................... 4-10 4.3.2.2. Composite Gutter Sections ............................................................................... 4-11 4.3.2.3. Conventional Gutters with Curved Sections ...................................................... 4-15 vi
4.3.3.
Shallow Swale Sections .................................................................................... 4-15
4.3.3.1. V-Sections ........................................................................................................ 4-15 4.3.3.2. Circular Sections ............................................................................................... 4-24 4.3.4. 4.3.5. 4.3.6.
Flow in Sag Vertical Curves .............................................................................. 4-25 Relative Flow Capacities ................................................................................... 4-25 Gutter Flow Time .............................................................................................. 4-26
4.4.
Drainage Inlet Design........................................................................................ 4-29
4.4.1. 4.4.2. 4.4.3.
Inlet Types ........................................................................................................ 4-29 Characteristics and Uses of Inlets ..................................................................... 4-29 Inlet Capacity .................................................................................................... 4-30
4.4.3.1. Factors Affecting Inlet Interception Capacity and Efficiency on Continuous Grades ........................................................................................... 4-31 4.4.3.2. Factors Affecting Inlet Interception Capacity in Sag Locations .......................... 4-38 4.4.3.3. Comparison of Interception Capacity of Inlets on Grade ................................... 4-38 4.4.4.
Interception Capacity of Inlets on Grade ........................................................... 4-41
4.4.4.1. 4.4.4.2. 4.4.4.3. 4.4.4.4.
Grate Inlets ....................................................................................................... 4-41 Curb-Opening Inlets .......................................................................................... 4-46 Slotted Inlets ..................................................................................................... 4-51 Combination Inlets ............................................................................................ 4-52
4.4.5.
Interception Capacity of Inlets In Sag Locations ................................................ 4-56
4.4.5.1. 4.4.5.2. 4.4.5.3. 4.4.5.4.
Grate Inlets in Sags .......................................................................................... 4-56 Curb-Opening Inlets .......................................................................................... 4-59 Slotted Inlets ..................................................................................................... 4-63 Combination Inlets ............................................................................................ 4-64
4.4.6.
Inlet Locations ................................................................................................... 4-67
4.4.6.1. Geometric Controls ........................................................................................... 4-67 4.4.6.2. Inlet Spacing on Continuous Grades ................................................................. 4-67 4.4.6.3. Flanking Inlets ................................................................................................... 4-79 4.4.7.
Median, Embankment, and Bridge Inlets ........................................................... 4-81
4.4.7.1. Median and Roadside Ditch Inlets ..................................................................... 4-82 4.4.7.2. Embankment Inlets ........................................................................................... 4-87 4.5.
Grate Type Selection Considerations ................................................................ 4-88
CHAPTER 5 ROADSIDE AND MEDIAN CHANNELS ........................................................ 5-1 5.1.
Open Channel Flow Concepts ............................................................................ 5-1
5.1.1.
Energy .............................................................................................................. 5-1 vii
5.1.2. 5.1.3. 5.1.4. 5.1.5. 5.1.6. 5.1.7.
Specific Energy ................................................................................................... 5-2 Flow Classification .............................................................................................. 5-2 Hydraulic Jump ................................................................................................... 5-4 Manning's Equation............................................................................................. 5-4 Flow in Bends ..................................................................................................... 5-7 Shear Stress ....................................................................................................... 5-7
5.2.
Design Parameters ......................................................................
Similar Free PDFs

URBAN DRAINAGE DESIGN MANUAL
- 478 Pages
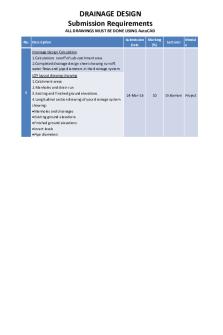
Drainage Design
- 43 Pages
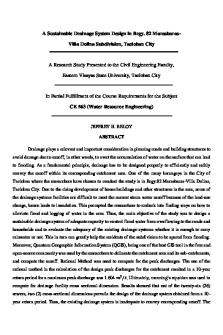
DRAINAGE SYSTEMS DESIGN
- 22 Pages

TEORI URBAN DESIGN
- 12 Pages

Final Thesis Report Urban Design
- 42 Pages
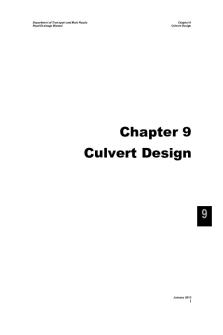
Manual Road Drainage Chapter 9
- 51 Pages
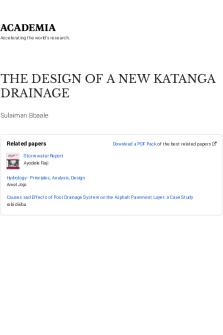
THE DESIGN OF A NEW KATANGA DRAINAGE
- 106 Pages

Drainage
- 7 Pages

Conveyor Belt Design Manual
- 44 Pages

HYDRAULIC STRUCTURES DESIGN MANUAL
- 171 Pages
Popular Institutions
- Tinajero National High School - Annex
- Politeknik Caltex Riau
- Yokohama City University
- SGT University
- University of Al-Qadisiyah
- Divine Word College of Vigan
- Techniek College Rotterdam
- Universidade de Santiago
- Universiti Teknologi MARA Cawangan Johor Kampus Pasir Gudang
- Poltekkes Kemenkes Yogyakarta
- Baguio City National High School
- Colegio san marcos
- preparatoria uno
- Centro de Bachillerato Tecnológico Industrial y de Servicios No. 107
- Dalian Maritime University
- Quang Trung Secondary School
- Colegio Tecnológico en Informática
- Corporación Regional de Educación Superior
- Grupo CEDVA
- Dar Al Uloom University
- Centro de Estudios Preuniversitarios de la Universidad Nacional de Ingeniería
- 上智大学
- Aakash International School, Nuna Majara
- San Felipe Neri Catholic School
- Kang Chiao International School - New Taipei City
- Misamis Occidental National High School
- Institución Educativa Escuela Normal Juan Ladrilleros
- Kolehiyo ng Pantukan
- Batanes State College
- Instituto Continental
- Sekolah Menengah Kejuruan Kesehatan Kaltara (Tarakan)
- Colegio de La Inmaculada Concepcion - Cebu
