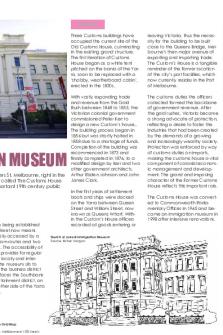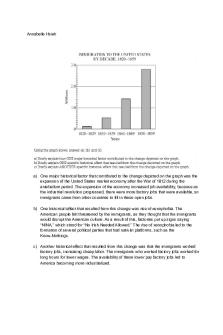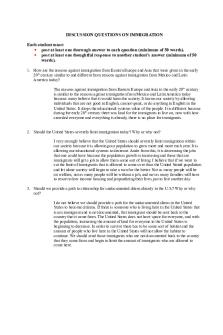Immigration museum PDF

| Title | Immigration museum |
|---|---|
| Author | Esther Morgan |
| Course | Global Foundations of Design |
| Institution | University of Melbourne |
| Pages | 2 |
| File Size | 347.7 KB |
| File Type | |
| Total Downloads | 51 |
| Total Views | 139 |
Summary
Graphic Analysis building assignment of the Immigration Museum - H1 standard. ...
Description
Esther Morgan, 1079518, ABPL1004, Tuesday 11:00am, Toby Wolley
History
The Immigration Museum Source: Museums Victoria
THE IMMIGRATION MUSEUM The Immigration Museum is located at 424 Flinders St, Melbourne, right in the heart of the city. The building its self is actually called The Customs House building and it is one of Melbourne’s most important 19th century public buildings.
Urban context 19th century
Present
It’s positioned within the Hoddle grid, the contemporary name given to the grid of streets that form the central business district of Melbourne Australia. It was surrounded by Western Markets to the north, numerous hotels to its west and access sheds at the Queens Wharf.
The museum being established on Flinders Street now means it can be easily accessed by a number of tram routes and two train stations. The accessibility of the building provides for regular visitors, both locally and internationally. The museum sits to the south of the business district and faces the Southbank entertainment district, on the other side of the Yarra River.
Three Customs buildings have occupied the current site of the Old Customs House, culminating in the existing grand structure. The first iteration of Customs House began as a white tent pitched on the banks of the Yarra, soon to be replaced with a ‘shabby, weatherboard cabin’, erected in the 1830s.
leaving Victoria, thus the necessity for the building to be built close to the Queens Bridge, Melbourne’s then major avenue of exporting and importing trade. The Custom’s House is a tangible reminder of the former location of the city’s port facilities, which now currently resides in the Port of Melbourne.
With vastly expanding trade and revenue from the Gold Rush between 1848 to 1855, the Victorian colonial government commissioned Peter Kerr to design a new Custom’s house,. The building process began in 1856 but was shortly halted in 1858 due to a shortage of funds. Completion of the building was recommenced in 1873 and finally completed in 1876, to a modified design by Kerr and two other government architects, Arthur Ebden Johnson and John James Clark.
The customs duties the officers collected formed the backbone of government revenue. After the gold rushes, Victoria became a strong advocate of protection, reflecting a desire to foster the industries that had been created by the demands of a growing and increasingly wealthy society. Protection was enforced by way of customs duties on imports, making the customs house a vital component of colonial economic management and development. The grand and imposing character of the Former Customs House reflects this important role.
In the first years of settlement boats and ships were docked on the Yarra between Queen Street and William Street, now known as Queens Wharf. Within the Custom’s House officers recorded all goods entering or
Melbourne from the Falls Source: Museums Victoria
Sketch of Custom House post renovations Source: Museums Victoria
The Customs House was converted to Commonwealth Parliamentary Offices in 1965 and became an immigration museum in 1998 after intensive renovations.
Sketch of current Immigration Museum Source: Esther Morgan
First Custom House Source: Museums Victoria
Hoddle Grid Map Source: Melbourne in 100 streets
Victorian Custom Officers examing baggage
Source: Museums Victoria...
Similar Free PDFs

Immigration museum
- 2 Pages

Immigration Final
- 5 Pages

Immigration Outline
- 73 Pages

Immigration SAQ
- 1 Pages

Immigration Law Outline
- 41 Pages

Calico Museum
- 20 Pages

MUSEUM PASIFIKA
- 42 Pages

Guggenheim Museum
- 2 Pages

Immigration Amnesty Essay
- 2 Pages

Immigration - professor hansen
- 3 Pages

Aliens and Immigration
- 3 Pages

Workshop One - Immigration
- 3 Pages

Illegal Immigration Essay
- 5 Pages

Immigration in the MENA
- 11 Pages

Tugas Observasi Museum Nasional
- 22 Pages
Popular Institutions
- Tinajero National High School - Annex
- Politeknik Caltex Riau
- Yokohama City University
- SGT University
- University of Al-Qadisiyah
- Divine Word College of Vigan
- Techniek College Rotterdam
- Universidade de Santiago
- Universiti Teknologi MARA Cawangan Johor Kampus Pasir Gudang
- Poltekkes Kemenkes Yogyakarta
- Baguio City National High School
- Colegio san marcos
- preparatoria uno
- Centro de Bachillerato Tecnológico Industrial y de Servicios No. 107
- Dalian Maritime University
- Quang Trung Secondary School
- Colegio Tecnológico en Informática
- Corporación Regional de Educación Superior
- Grupo CEDVA
- Dar Al Uloom University
- Centro de Estudios Preuniversitarios de la Universidad Nacional de Ingeniería
- 上智大学
- Aakash International School, Nuna Majara
- San Felipe Neri Catholic School
- Kang Chiao International School - New Taipei City
- Misamis Occidental National High School
- Institución Educativa Escuela Normal Juan Ladrilleros
- Kolehiyo ng Pantukan
- Batanes State College
- Instituto Continental
- Sekolah Menengah Kejuruan Kesehatan Kaltara (Tarakan)
- Colegio de La Inmaculada Concepcion - Cebu
