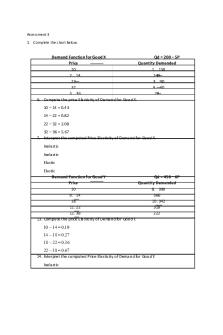Construction Economics Workshop 2 tutorial UNSW PDF

| Title | Construction Economics Workshop 2 tutorial UNSW |
|---|---|
| Author | Dr Y. Hong |
| Course | Construction Economics |
| Institution | University of New South Wales |
| Pages | 2 |
| File Size | 159.5 KB |
| File Type | |
| Total Downloads | 92 |
| Total Views | 192 |
Summary
Construction Economics Workshop 1 tutorial UNSW
Construction Economics Workshop 1 tutorial UNSW
Construction Economics Workshop 1 tutorial UNSW
Construction Economics Workshop 1 tutorial UNSW...
Description
Workshop 2
BLDG1024: Construction & Property Economics Semester 2, 2017
Q1. For the drawings shown in Fig. 1, calculate the Floor Area Ratio (FAR), Ground (Floor) Space Index (FSI), Open Space Ratio (OSR) and coverage Assume that the Open Area is 20% of the Land size Also, assume that the total area to be built is comprised of the Floor Space + 100𝑚2 fenced region.
Fig.1 Plan views of land and floor areas
Q2). You are about to construct a development in the Municipality of Burwood. The area of the land is given as 1000𝑚2 . You are required to build 15 stories. The stories are arranged as follows:
• • • •
Group A: Storey 1 - 5 to have the same area Group B: Storey 6 – 10 to have the same area Group C: Storey 11 – 15 to have the same area Ratio of the areas of Group A: Group B: Group C is given as 3:2:1
The regulations and requirements enlist the following as compulsory figures to abide by: • • •
FAR = 1.5 OSR = 0.02 𝐵𝑢𝑖𝑙𝑡 𝐴𝑟𝑒𝑎 = 𝑂𝑝𝑒𝑛 𝐴𝑟𝑒𝑎 + 𝐿𝑎𝑟𝑔𝑒𝑠𝑡 𝐹𝑙𝑜𝑜𝑟 𝐴𝑟𝑒𝑎 𝐺𝑟𝑜𝑢𝑝 Note: Here we are assuming that open area contains buildings and hence is included as part of the built area
Calculate: I. II. III. IV. V.
The area of each storey group The gross floor area The open area The built area Ground (Floor) Space Index
Q3). How would you redesign an area with a FAR =1 and coverage of 100% to an area with the same FAR but coverage of 25%? Show your answers via drawings...
Similar Free PDFs

Workshop 2
- 2 Pages

UNSW Descptn
- 18 Pages

Workshop 2 - Answers
- 8 Pages

Kensington Campus - Unsw map
- 1 Pages

Workshop 2 HPA - asdasd
- 14 Pages

Workshop Notes 2
- 2 Pages

Workshop Chapter 2 KEY
- 7 Pages

Workshop Assessment 2 - Draft
- 3 Pages

UNSW Engineering Welcome Guide 2 0
- 17 Pages

Workshop 2 - Part 1
- 2 Pages

Workshop 2 Task Sheet
- 2 Pages
Popular Institutions
- Tinajero National High School - Annex
- Politeknik Caltex Riau
- Yokohama City University
- SGT University
- University of Al-Qadisiyah
- Divine Word College of Vigan
- Techniek College Rotterdam
- Universidade de Santiago
- Universiti Teknologi MARA Cawangan Johor Kampus Pasir Gudang
- Poltekkes Kemenkes Yogyakarta
- Baguio City National High School
- Colegio san marcos
- preparatoria uno
- Centro de Bachillerato Tecnológico Industrial y de Servicios No. 107
- Dalian Maritime University
- Quang Trung Secondary School
- Colegio Tecnológico en Informática
- Corporación Regional de Educación Superior
- Grupo CEDVA
- Dar Al Uloom University
- Centro de Estudios Preuniversitarios de la Universidad Nacional de Ingeniería
- 上智大学
- Aakash International School, Nuna Majara
- San Felipe Neri Catholic School
- Kang Chiao International School - New Taipei City
- Misamis Occidental National High School
- Institución Educativa Escuela Normal Juan Ladrilleros
- Kolehiyo ng Pantukan
- Batanes State College
- Instituto Continental
- Sekolah Menengah Kejuruan Kesehatan Kaltara (Tarakan)
- Colegio de La Inmaculada Concepcion - Cebu




