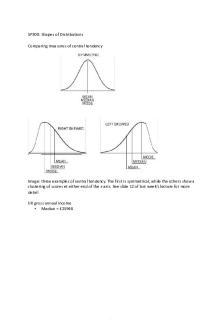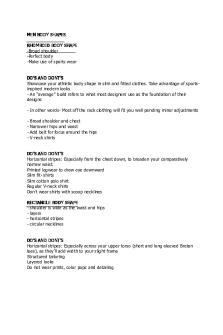Geometric Shapes and Spatial Organization PDF

| Title | Geometric Shapes and Spatial Organization |
|---|---|
| Course | History of Architecture |
| Institution | Mapua University |
| Pages | 2 |
| File Size | 198.4 KB |
| File Type | |
| Total Downloads | 113 |
| Total Views | 149 |
Summary
Geometric Shapes and Spatial Organization in Theory of Architecture...
Description
Geometric Shapes and Spatial Organization INDIVIDUAL SUMMARY PAPER 1 Author/s:
Abstract:
Quismundo, Atasha Victoria A. Mapua Institute of Technology, Manila, Philippines [email protected] The country is facing problems in spacing, rooms, and functionality of structures, precisely, hospitals. Progress and change in architectural designs should be valued to mitigate such issues. This paper talks about the elements’ significant roles in defining space, the impacts of basic and advanced geometric shapes on clients’ preferences, and the uniqueness of a design regarding client satisfaction in terms of function and spatial organization. The elements about space also add up to the volume and voids, creating additional effects. The vibe and ambiance of the building are determined by the client and are produced by the architect. The text will also explain how spatial organization is a distinguishing factor for different building styles.
Keywords:
INTRODUCTION There are many variables to be considered in creating designs, one of them is shapes. Poorly designed places like hospital emergency rooms, glass, and others affect the overall appearance and use of the building or house. As time goes by, problems in society evolve. The topic of planes, volume, and other factors should be studied to adjust to the modern world. Architecture also includes science. Architects conduct research location, site planning, budget, and they even investigate the area where the sunlight from the sun hits. This paper will discuss some of the main points of using basic and advanced shapes for better construction.
CONTENT It is necessary to investigate the area or the function of the building; planning the rooms, utilities, and materials is also required. A building in London was designed in a concave shape that concentrates heat from the sun that melts cars and buildings in front of it (Lallanilla, M., 2013). That being said, the building’s façade has adverse effects on the people and the neighboring buildings. Still, if placed in a different location to collect energy from the sun to get solar energy or electricity, the design will serve its purpose. Buildings and houses are made up of different shapes, planes, and figures. Volumes can result from spaces or voids created by forms. The direction of sunlight also affects the outlook of the place, wherein the shadow can create other illusions. There are three generic types of planes, namely roof, wall, and base plane, elements that affect the overall ambiance of a room or a house. Elevated base planes are made to emphasize or give attention. It serves as a stage for the audience. It is also created to show how sacred a place is or elevate a house so that it is not the same level as the street. Roof planes can be hidden through walls but also have their disadvantages regarding rain, while ceiling planes can be manipulated or change a basic design. Clients have different tastes and styles when it comes to houses. Vertical lines symbolize strength that is commonly used to build monuments. Windows and doors are constructed differently to avoid camouflage and to distinguish the entrance easily. An example of a geometrical shape is a sphere. The exterior sends an unwelcoming and disgusted vibe, and not having a corner makes the observer lose a sense of direction. Still, Circles and spheres also show symmetry, unity, and stability. Usually, these shapes are used for banks, churches, domes for public use. The characteristic of a cube is neutral; it does not attract nor repel. It is commonly used in jails, detention centers, or buildings. Corners in this shape are more emphasized, but the
planes are highlighted when it comes to cuboids. Clients who wish to create elevators or hallways can use cuboids but are not limited to one shape. Cones and pyramid’s corners are more emphasized. The top of the shape is of importance while the bottom part is of less importance when it comes to facilities or people. The final figure, which is a cylinder, is similar to a sphere or cuboid. Although, it is not commonly used in building designs due to the tiny space it creates. People’s preferences vary depending on the type of structure they wish to construct or the desired vibe of the place. The central organization from the word itself center or middle is the focus. It comprises a series of subordinate spaces arranged around a median, dominant, and larger area, where the entrance is in the middle. Central structures are focused in the middle portion of the building and adds geometric shapes outside. The line connects the linear organization in the middle; spaces are essential in this organization. The radial organization means objects that extend or orbit from the center. It is more introverted than other spaces, but since it spreads, it gives an extroverted vibe. On the other hand, cluster refers to the connection of spaces, and each shape has its functions. It consists of standard texture, size, and shape to complement each other. Grid organization can be created with two parallel lines. This type of organization is more straightforward for the clients to understand. Regular forms are usually consistent, orderly, and generally symmetrical. In Informal states, addition and subtraction of shapes and parts can be done. Clients decide the type of vibe or overall appearance they wish to pursue. The uniqueness of a building depends on the Architect’s creativity to visualize designs for the specific location. Abshirini and Koch 2013). The theme and functions can also affect the view of the entire structure. The connectivity of each shape and function should complement the building.
CONCLUSION
In conclusion, shapes, planes, and volume are significant elements in designing. Roof, wall, and base plane, and it all depends on the function for each plane. Since geometric shapes have different meanings and symbolization, the clients can decide what they prefer for the structure, whether to symbolize strength, unity or other vibes. Pyramid types usually form a value hierarchy, while cubes are neutral and can be used in cells or rooms for isolations. Different organizations to address the spaces within the structures are determined. For a design to become familiar with organizational styles yet dissimilar in the uniqueness of function, it should be well planned, making the shapes complementary to each other. Many factors should be considered in architectural planning: location, theme, clients’ preference, and customs. For better construction, these elements should be well studied, and investigations should be conducted.
REFERENCES (Lallanilla 2013). This London Skyscraper Can Melt Cars and Set Buildings on Fire. Nbcnews. Retrieved from https://www.nbcnews.com/sciencemain/london-skyscraper-can-melt-cars-set-buildings-fire8c11069092 Abshirini, Koch. 2013. Visibility Analysis, Similarity and Dissimilarity in General Trends of Building Layouts and their Functions. ResearchGate....
Similar Free PDFs

Shapes and distribution
- 17 Pages

Geometric Designs
- 38 Pages

HSBC culture and organization
- 5 Pages

Body Organization and Homeostasis
- 14 Pages

Organization and Management
- 9 Pages

Le Cadre Spatial
- 3 Pages

Spatial Histories - Google Docs
- 6 Pages

MEN BODY Shapes
- 4 Pages

Geometric Sequence Lesson Plan
- 4 Pages
Popular Institutions
- Tinajero National High School - Annex
- Politeknik Caltex Riau
- Yokohama City University
- SGT University
- University of Al-Qadisiyah
- Divine Word College of Vigan
- Techniek College Rotterdam
- Universidade de Santiago
- Universiti Teknologi MARA Cawangan Johor Kampus Pasir Gudang
- Poltekkes Kemenkes Yogyakarta
- Baguio City National High School
- Colegio san marcos
- preparatoria uno
- Centro de Bachillerato Tecnológico Industrial y de Servicios No. 107
- Dalian Maritime University
- Quang Trung Secondary School
- Colegio Tecnológico en Informática
- Corporación Regional de Educación Superior
- Grupo CEDVA
- Dar Al Uloom University
- Centro de Estudios Preuniversitarios de la Universidad Nacional de Ingeniería
- 上智大学
- Aakash International School, Nuna Majara
- San Felipe Neri Catholic School
- Kang Chiao International School - New Taipei City
- Misamis Occidental National High School
- Institución Educativa Escuela Normal Juan Ladrilleros
- Kolehiyo ng Pantukan
- Batanes State College
- Instituto Continental
- Sekolah Menengah Kejuruan Kesehatan Kaltara (Tarakan)
- Colegio de La Inmaculada Concepcion - Cebu






