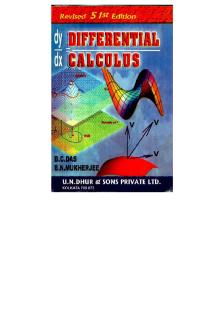Ar. Snehanshu Mukherjee PDF

| Title | Ar. Snehanshu Mukherjee |
|---|---|
| Author | Osama Khursheed |
| Pages | 37 |
| File Size | 7.4 MB |
| File Type | |
| Total Downloads | 579 |
| Total Views | 965 |
Summary
Snehanshu Mukherjee | Atia Khursheed Table of Contents Acknowledgement ..................................................................................................................... 2 AIM:............................................................................................................
Description
Accelerat ing t he world's research.
Ar. Snehanshu Mukherjee Osama Khursheed
Related papers
Download a PDF Pack of t he best relat ed papers
Houses Off t he Beat en Track MUSEUMS T he Debat e Cont inues ALSO Francisco Ot alora Draft 03|2017.pdf Francesca Murialdo TAILORING 606: IAMDAVAD Jui Ambani
Snehanshu Mukherjee | Atia Khursheed
Table of Contents Acknowledgement ..................................................................................................................... 2 AIM:............................................................................................................................................. 3 SCOPE OF STUDY: ............................................................................................................................ 3 METHODOLOGY: ............................................................................................................................. 3 INTRODUCTION ............................................................................................................................... 4 CHARACTERISTICS OF BUILDING .......................................................................................................... 5 NATIONAL GALLERY OF MODERN ART- NEW WING .............................................................................. 6 OSHODHAM ................................................................................................................................. 18 I Co e satio
ith… ............................................................................................................. 27
BIBLIOGRAPHY .............................................................................................................................. 36
1|Page
Snehanshu Mukherjee | Atia Khursheed
Acknowledgement The idea of studying and critically analysing the work of an architect who has worked in India, in accordance to the climate and context of the site is fascinating. Through this endeavour I have comprehended the multi-layered thought procedure that goes in the building of a landmark. Studying Mr “ eha shu’s o k has ee like stud i g a st u tu e i o te t of its site, space, culture and period. The entire journey of this project has been that of discovery and realization. I would therefore like to thank my teachers Ar. Abdul Halim Babbu and Mr. Qamar Irshad, who have patiently guided me through this project. Most of all I would like to express my gratitude to Mr Mukherjee, who by granting his precious time, has made my endeavour successful. Thank you, Mr Snehanshu for all the tiring interviews, answering all the queries, and the lovely projects. I would also like to thank the Osho centre, Ma Prem Nath, and Prof. Rajeev Lochan for the required permissions and help. Thank you, the caretakers of Oshodham for the warm welcome and cooperation during the study and the caretakers of the National Gallery of Modern Art. A thanks to my friends Noaina, Reema, Nadia and Frahim for all the all the help and support during this research, and for making it an incredible and fun journey. A special thanks to Maha for helping me out with the interview and editing. Thank you Atia Khursheed
2|Page
Snehanshu Mukherjee | Atia Khursheed
AIM: To study the face of contemporary Indian architecture through a study of an Indian Architect, his projects, his design philosophy, and his role in shaping contemporary Indian architecture.
SCOPE OF STUDY: The study of any contemporary Indian architect and his projects, to understand his projects to understand his philosophy and analyse his contribution to Indian architecture.
METHODOLOGY: Primary and secondary sources of information were used. Primary sources comprising of
Case Studies Site Visits Interview Photographs
Secondary sources of information were
Websites and blogs Articles in magazines Photographs
3|Page
Snehanshu Mukherjee | Atia Khursheed
INTRODUCTION Born in Delhi, 1950, Snehanshu Mukherjee is one of the prominent architects of Indian contemporary architecture, which does not lean on mere imitation and random forms to define contemporary. His works include building of institutional, hospitality and corporate, interior design works, exhibition sets, and residential purposes. He has some very prominent buildings designed under him, which have also been critically acclaimed namely the New Wing- National Gallery of Modern Art, the Chancery Building- Embassy of Spain, Bhartiya Vidya Bhavan, and the Oshodham. He did his s hooli g f o “t. Colu a’s “ hool, a d o pleted his Bachelorette in Architecture from S.P.A Delhi. He then acquired S. M. Arch. S. in Design and Housing from Massachusetts Institute of Technology, USA, 1988. He had earlier worked under the great veteran Joseph Allen Stein. The formation of TEAM, his current firm with A.R. Ramanathan and Anurag Gupta is a tale to be told. The coming into being of TEAM was after the trio had signed up for the competition by CPWD asking architects to submit proposals for the design of an annexe to the Jaipur House, which had been converted into a museum for modern art. Having declared the winners of the competition there was an immediate need of a firm to be set up where the work could be executed. And hence the formation of TEAM- Team for Engineering, Architecture and Management. His philosophies are greatly inspired by the sayings of Mahatma Gandhi and Rabindranath Tagore. He idealises a world, where capitalism and mere imitation of the foreign style does not define the architecture of a place. He has also given talks and written about the importance and inclusion of traditional craftsperson into architecture, and how it can define the economy of a state. He has maintained his reputation of working with a clear set of professional and ethical values coupled with an extensive knowledge base and belief system that has been developed assiduously over the years of practice. His works have consistently sought to address issues of sustainability and conservation of resources from stages of design conceptualization to future projections of site and building life-cycle management. The resultant architecture therefore not only heeds to existing site conditions, but also eventually shapes a new context that is fully responsive to the site and programmatic requirements. Thus the designs created are sound in theory, contextual to the site and building programme, appropriate in technological answers, and holistic in totality.
4|Page
Snehanshu Mukherjee | Atia Khursheed
CHARACTERISTICS OF BUILDING Beauty within simplicity, with beautiful detailing and great play of levels is a feature found in most of his buildings.
Site Context His designs starts with a search to first define and then create a context which would guide the design to its logical conclusion. It could be in context of the immediate surroundings (New Wing- NGMA) or could be a projected one (Oshodham and Ganguly- Bakshi house) with pragmatic solutions built in complete compliance with the needs, functions and comfort of the user. His buildings have a harmonious sense of proportion.
Levels A beautiful interplay of levels is a common sight in most of his designs. It allows the user to explore and enjoy the area in his own way.
Free Flow His buildings create a pathway for the user to interpret and analyse, telling along the tale of the building and its function. The New Wing- NGMA, and the Oshodham are clear example of this. His interior design on the exhibition of Amrita Shergills work was a clear example of this, as he swayed the viewer from the green walls with her bourgeois work from Europe to the violet background walls as her work shifted to the paintings of Indian villagers and farmers.
Interior and Exterior His way of treating the interior and exterior varies from design to design. Where in the Oshodham, the exterior almost merges into the interior, the New Wing stands as a complete separate entity to the exterior as is preferable in a museum. His works are defined by the need and function of the building. The integration of interior with the exterior is done with attention to details.
Function and Aesthetic appeal Design method of arriving at an appropriate context which is then evolved further to function at many levels – first and foremost of practical usefulness, but equally the creation of a sense of place that is more sensory, and which gives aesthetic pleasure.
5|Page
Snehanshu Mukherjee | Atia Khursheed
C REDITS : A+D M AGAZINE
NATIONAL GALLERY OF MODERN ART- NEW WING It is the art that is do i a t, ot the architecture -
Snehanshu Mukherjee
Location: Jaipur House, Zakir Hussain Marg, India Gate, New Delhi Jaipu House, the fo e pala e of the Maha aja of Jaipu , had ee o e ted i the 95 ’s into the National Gallery of Modern Art. The Jaipur House along with the other palaces of the princely states, as planned by Edwin Lutyens and Herbert Baker, formed an important part of the g a d Ce t al Vista’s o ple of I pe ial Ne Delhi. These olde uildi gs a ho ed the Central Vista in architectural styles that ranged from Neo-Classical to Art-Deco. Post 1947, despite the strong presence of the older buildings, the various sites on the Hexagon have been built upon following the architectural doctrines of European Modernism with no concessions accorded to the original architecture of the sites.
Area Parameters: Total plot area: 7.24 Acres Jaipur House Building: 4620 sq. m Total Parking: 279 cars + 50 two-wheelers 6|Page
Snehanshu Mukherjee | Atia Khursheed New Wing: 26926 sq. m Display areas: 12000 sq. m Conservation Lab: 600 sq. m Cafeteria: 450 sq. m
Art Storage: 2600 sq. m Library: 600 sq. m Auditorium including Lobby (200 Seats): 750 sq. m
Preview Theatre (90 seats): 150 sq. m
General Stores: 950 sq. m
Administration, Workshop and support functions: 4443 sq. m Services and Circulation: 3000 sq. m Underground Parking: 1383 sq. m
Function: An extension which would accommodate the much needed display space and add supporting ancillary facilities to the museum which would also harmonise with the site and its original inhabitant.
Site Context and Design: To build a substantial complex of public architecture on the Jaipur House plot, the decision was to create a desig ased upo the o igi al uildi g’s siti g a d strong architectural character. The creative mandate therefore, was twofold. The first was to design the new extension in a manner that would convey its inclusive programme as a contemporary public building. The second was to design a building that would harmonise with the site and its original inhabitant – the Jaipur House itself – while fulfilling the expanded needs of its current use. The Jaipur House Designed by Charles and Francis Blomfield, and built in 1938 for Maharaja Mansingh ll, Jaipur House is rather austere, with an imposing central wing topped by a dome. The overall impression is of solid mass, grand horizontal sweeps, and of monumentality. Owing to the peculiar wedge-shape of plots around the lndia Gate Hexagon, the Jaipur House along with a number of other state palaces is butterflyshaped in plan. Following the classical idiom, the ground floor is 7|Page
Snehanshu Mukherjee | Atia Khursheed expressed visually as a heavy base, but with alternating horizontal layers of red and buff stone blocks, while the upper floor is visually lighter using only buff stone. A continuous sunshade or 'chajja' in red stone casts a deep shadow and caps the whole facade. Alignment along the Site Edges The design for the New Wing since its inception had been governed by the position of the original Jaipur House on the site and the shape of the plot. The design process therefore needed to first establish a geometrical order and scale to the site.
C REDITS: A+D
They respect the alignment of the road, sitting parallel to the direction of movement, and have a quiet dignity about them. The red and buff stone surfaces that are relieved by rhythmic columns, which form deep vertical recesses remind one of the deep verandas of the many colonial buildings one comes across in and around lndia Gate. The three new blocks have been deliberately placed orthogonally to the site edges to derive maximum possible usage of space, and to keep as substantial a distance as possible between the new and the original building. However, this arrangement on site causes a negation of the axis generated by the symmetrical plan form of Jaipur House and its relation to the Central 8|Page
Snehanshu Mukherjee | Atia Khursheed Hexagon. To visually align the New Wing with the facade of the older building, a screen of free standing columns has been built to stand parallel to the rear of Jaipur House. In this manner, a garden court is formed between the old and the new building. The colonnaded screen and the garden court together make a positive, unequivocal statement of entrance to the proposed extension as well as the older palace building. More importantly, it restores and reinforces the original axis, and clearly establishes the greater architectural hierarchy of the older Jaipur House. The two flanks of unspanned columns state the tenuous link between the old and the new and define the central space which is exclusively for the visitor – a space to be perceived from within. Breaking down the scale The decision to scale down the spa e to a o e hu a o e f o the g a d i pe ial istas of the Hexagon is crucial to the architectural theme of the New Wing. The newly formed Central Court between the old and new building is echoed behind the colonnaded screen as a t isted s ua e i pla – half of which lies within the first block of the New Wing, housing the entrance lobby to the Permanent Gallery spaces. The Central Court is reached by a visitor from either side of the older Jaipur House through smaller courts adjacent to it. These courts, designed as a part of the landscaping, though aligned to the olde uildi g also t a sfo to align with the Central Court and the New Wing. Existing and newer trees have been specially located to generate a variety of open courtyards – used as sculpture courts, especially in spaces between the old and the new buildings. The facades of the New Wing are viewed as fragments through the trees against the relatively fuller appearance of the older building.
T HE N EW WING
The Facade The appearance of the New Wing is derived from that of the existing Jaipur House. The external walls of the New Wing are clad in sandstone of a colour similar to that of the existing 9|Page
Snehanshu Mukherjee | Atia Khursheed building. The pattern of red and buff sandstone bands at the base of the older Jaipur House have been carried through to the new buildings, though here only red sandstone has been used – the effect of the bands achieved by recessing alternate bands. The facades are designed as layers or planes that overlap to form a sophisticated o positio of ele atio s. The la e ed facades generate the impression of generous verandas and porticos typical of the older institution buildings that form a part of the Central Vista. The design of the facades though derived from the older Jaipu House is also a e a ple of deli e ate odi g to place the building within contemporary times. Unlike the rules of Neo-classical architecture, each of the facades of the th ee lo ks is la e ed a d as et i al i composition. The use of colonnaded s ee s deo st u ts the solid ass of the Ne Wi g’s th ee lo ks. The la e i g effe t has ee e te ded to the details of stone cladding, where the separation of the stone slabs cladding the masonry walls have been highlighted by means of aluminium flashings and corners. The joints and corners have been deliberately detailed to indicate to the viewer that the New Wing is a contemporary building, especially when compared to the solid Ashlar stone aso alls of the olde Jaipu House. The la e i g of the facade of the New Wing also has another purpose. It allows the new building to appear less solid despite its larger volume and therefore creates a less dominating backdrop for the older building. From within the complex, the facade of the new extension, partly obscured by trees, appears not as a solid mass but as a composition of overlapping screens of shadow and light.
O LD NGMA - J AIPUR H OUSE AND CENTRAL COURT BETWEEN THE TWO BUILDINGS.
10 | P a g e
Snehanshu Mukherjee | Atia Khursheed
C REDITS: A+D
11 | P a g e
Snehanshu Mukherjee | Atia Khursheed
Zoning The Permanent Galleries of the New Wing are entered through the tall colonnaded screen fronting the Central Court. The first space entered is the reception and facilitation lobby fo ed the o e of the a gled s ua e hi h sits within the atrium of the first gallery block. This atrium visually unites and orients different floors within this block. The adjoining gallery block has two of its upper floors linked to the first block through a bridge formed by ramps. The Exhibition Hall space is located at the lower level of the second block and accessed separately from the external court connecting the Hall and the Cafe. The gallery floo s et ee the t o lo ks ha e stagge ed floo le els. This eates, ithi ea h of the blocks, a variety of volumes to suit different display requirements.
C OURT BEHIND THE ADMIN BLOCK
12 | P a g e B ETWEEN F OOD AND A RT
Snehanshu Mukherjee | Atia Khursheed Vertical Circulation The gallery floors between the two blocks may be visited in a continuous sequence from top to bottom. However, given the extent of the area to be visited within the galleries, a visitor would require more than a day to see all the floors in detail. The gallery floors are therefore designed to be seen separately over several visits. Connections between floors within each of the blocks are by means of stairs, corner ramps as well as an elevator. Therefore in effect, multiple modes of vertical circulation have been positioned on each of the floors to allow them to be accessed separately. The corner ramps go beyond their capacity of conveying a visitor from one floor to the next. They also help to give an overview of each of the floors that one leaves or descends to. S TAGGERED FLOORS AT VARIOUS LEVELS .
C REDITS: A+D ( ABOVE )
R AMPS WITHIN THE BUILDING (L) RAMPS BETWEEN TWO BLOCKS (R)
13 | P a g e
Snehanshu Mukherjee | Atia Khursheed Illumination Furthermore, since the ramps are located on the external face of each block, these ramps function as buffer spaces between the windows of the external screen walls and the gallery floors. In this way direct sunlight is restricted from entering the display areas and instead diffused daylight illuminates the gallery floors from the sides. The galleries are also lit from above by means of specially designed skylights that allow only indirect, diffused daylight to illuminate the deeper central spaces of the gallery floors.
A DJUSTABLE I NTELLIGENT LIGHTING
I NDIRECT R OOF LIGHTING
Natu al illu i atio ithi the galle spa es is supple e ted i tellige t a tifi ial illumination systems. Daylight sensors are to automatically regulate the overall ambient lighting within gallery spaces to a pre-set lux level that remains constant irrespective of variations in sunlight levels caused by the time of the day or seasonal characteristics. The primary illumination within the galleries is therefore provided by controlled day lighting, supplemented with synchronised, colour balanced, high efficiency light fittings. A grid of ceiling mounted lighting tracks provide further flexibility to highlight specific art objects using specially developed low glare track mounted l...
Similar Free PDFs
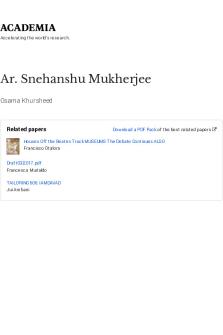
Ar. Snehanshu Mukherjee
- 37 Pages
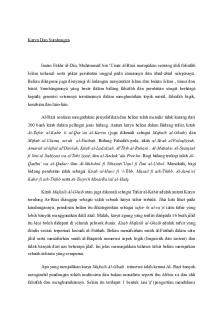
AR-RAZI - ar razi
- 3 Pages
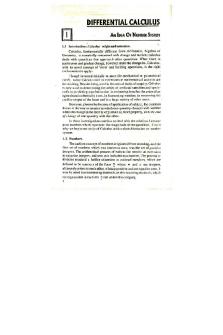
Differential Calculus (Das & Mukherjee)
- 245 Pages
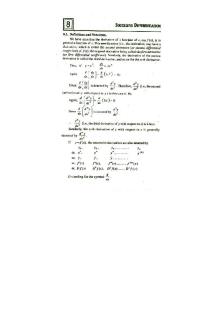
Differential Calculus (Das & Mukherjee)
- 224 Pages
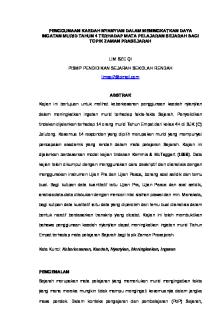
Artikel ar
- 35 Pages
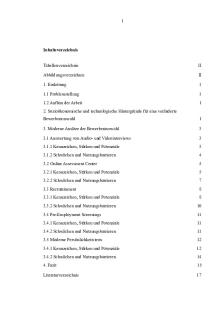
Wi Ar 190503 final
- 16 Pages

Links sobre AR - AAAA
- 10 Pages

24510 AR outline - .....
- 13 Pages

AR& Inventory Management
- 11 Pages

AR 1005-2018
- 46 Pages

AR Etapa 1 Etimologías
- 2 Pages

Übung aus AR Brodil
- 18 Pages
Popular Institutions
- Tinajero National High School - Annex
- Politeknik Caltex Riau
- Yokohama City University
- SGT University
- University of Al-Qadisiyah
- Divine Word College of Vigan
- Techniek College Rotterdam
- Universidade de Santiago
- Universiti Teknologi MARA Cawangan Johor Kampus Pasir Gudang
- Poltekkes Kemenkes Yogyakarta
- Baguio City National High School
- Colegio san marcos
- preparatoria uno
- Centro de Bachillerato Tecnológico Industrial y de Servicios No. 107
- Dalian Maritime University
- Quang Trung Secondary School
- Colegio Tecnológico en Informática
- Corporación Regional de Educación Superior
- Grupo CEDVA
- Dar Al Uloom University
- Centro de Estudios Preuniversitarios de la Universidad Nacional de Ingeniería
- 上智大学
- Aakash International School, Nuna Majara
- San Felipe Neri Catholic School
- Kang Chiao International School - New Taipei City
- Misamis Occidental National High School
- Institución Educativa Escuela Normal Juan Ladrilleros
- Kolehiyo ng Pantukan
- Batanes State College
- Instituto Continental
- Sekolah Menengah Kejuruan Kesehatan Kaltara (Tarakan)
- Colegio de La Inmaculada Concepcion - Cebu
