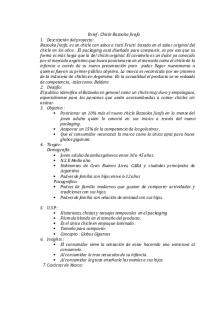DIA10005 ARCH COM Brief 2020-3 PDF

| Title | DIA10005 ARCH COM Brief 2020-3 |
|---|---|
| Author | Tran Xuan Ha Le |
| Course | Diploma of Design (UniLink) |
| Institution | Swinburne Online |
| Pages | 10 |
| File Size | 498.4 KB |
| File Type | |
| Total Downloads | 29 |
| Total Views | 117 |
Summary
Download DIA10005 ARCH COM Brief 2020-3 PDF
Description
DIA10005 InteriorArchitectureCommunication/ArchitecturalCommunication1 Semester2‐2020SwinburneFacultyofHealth,ArtandDesign,SchoolofDesign UnitConvenor:PhuongDinh;email:[email protected],Tel:92146012 ClassLecturers:HaejuKwon;email:[email protected],Wed14.30 LocTran(Vincent);email:[email protected],Thurs8.30andThurs14.30
IntroductiontoBrief This unit will have a number of components and will teach you a variety of different skills. In the first half of the semester, you will be learning the basic skills of orthographic (hardline), axonometric and perspective drawing and simplemodel‐making.Atthesametime,youwillbelearning abouthand sketching,inclassand inyourowntime. In thesecondhalfof thesemester,youwillfurther applytheseskills tomakeasetofdesigndrawings andmodelsfora smalldesignproject. Theteachingprogramwillhavethreepartsdividedupintoaseriesofweeklytasks.Part1containsTasks1A‐1C,Part2 containsTasks2A‐2D(conceptualmodelmaking,handsketchingandorthographicdrawing)andwillbeassessedat mid‐semester.Part3,whichistheskillconsolidationproject,willbeassessedattheendofsemester.Thismeansthat youwillhaveplentyoftimetoimproveyourworkandrespondtoyourlecturer’scommentsbeforesubmittingyour workforassessment.Designlearningisaniterativeprocess,thismeansthatitiscruciallyimportantthatyoupresent yourworkforrevieweachweekandalsothatyourespondtoyourlecturer’sfeedbacktoimproveyourwork.Thisis theonlywaythatyouwilllearnandgaintheskillsquicklyenoughtopassthissubject.Donotleaveallthetasksuntil justbeforetheassessmentperiod.Leavingyourworkuntilthelastminuteisacertainwayoffailingthesubject. Plagiarisms,includingusingmodels,photos,drawingsandothermaterialsfromotherpersonsandunitsinyour foliosandforsubmissionwithoutreferences,arenotallowedandwillbestrictlymonitoredandpenalized.
Asthisisaskill‐basedunit,studentsshouldbringtoolsandequipmenttopracticetheirskillsandassignmentin 1
classes.Referalsotothetimelinefordatesforpresentationofworkinclass.Thetwosubmissiondateswillbein Week8andWeek13ofthesemester,theexactdate,timeandroomwillbeadvisedlaterinthesemester. Note:Allstudentsshouldbeavailableuntilthefinaldayoftheunit’sassessmentweek,whichistheFridayofWeek 14.Studentsmusttakemajorresponsibilityfortheirownworkaswellastheirownbroaderdesigneducation. Studentsshouldnotmerelybesatisfiedwiththeinformationgiveninlectures,handouts, blackboardetc.,butadding toitwiththeirownindependentresearch.Studentsshouldkeeparecordoftheirworkincasesomethingis accidentallydisappeared(photographallmodels,keepphotocopiesofallbutterpapersketches,back‐upcomputer files,etc.) Materialsandtools:materialsandtoolscanbepurchasedfrommanyArt&CraftandStationaryshops,Swinburne’s bookshop,RMITbookshop,Eckersley'sArt&CraftonGlenferrieRdor120‐126CommercialRdPrahran),DeanArt,or TattsArtandStationary(oppositetheStateLibraryonSwanstonSt).Duetotravelrestrictionsomeshopsmightbe closed.Giventhecontextofremotelearning,pleaseberesourcefulwithlearningmaterialsandfacilities.Ifyou cannotaccessmaterialsatspecializedart,design,print,scanningshopsyoucanchecklocalstoressuchasBunnings, Officeworks,Kmartoreven$2shopsetc.Theymightalsohavematerialsthatyouneed.Ifyouhavenoaccessto scanners,thereareanumberoffreescanningappsthatyoucandownloadtoyoursmartphonessoyoucanscanyour handdrawingsusingyourphones.
Part1–ModelMakingandHandSketchingProject (30%,Dues:Week7forMid‐semesterreviewandWeek8Hand‐inforAssessment)
ThispartcontainsTasks1A,1Band1C,whichrespectivelyinvolvemaking3setsofconceptualmodelsand3setsof handdrawing/sketchingofthemodels. ConceptualModelingProject:Planes,SpaceandForm Forthisprojectstudentswillbemaking3setsofmodelsinspiredbytheworksofseveralmodernistartists,whose worksareimportantbecausetheyinvolvespatialcomposition.Formanymodernistpaintersandsculptorsduringthe twentiethcenturythespacesurroundingandemergingfromthecompositionitselfbecameanimportantareaof investigation.Someartists’workscanbefoundfromthewebsitesprovidedattheendofthisbrief. Allmodelsshouldbemadefromwhitecard(orthickpapersifdealingwithcurvingsurfaces),whichbestdemonstrate thewayslightgeneratesshadowandshadingeffectsuponthem;Techniques:Folding,Cutting,Peeling,Bending, Sliding,Chopping,Sticking,Creasing,Incising,Shearing,Ripping,Slotting,Breaking.Thewhitecardshouldbestrong enoughsothefinishedmodelswillnotlosetheiroriginalformswhilefreestanding. Hand‐drawingProject:Planes,SpaceandForm Yoursecondtaskiscloselyrelatedtothefirstone.Itinvolvesdrawinginarangeofmediumsthemodelsyouhave developed(3setsofmodels).Muchofthisdrawingwilloccurinclass,butwealsoencourageyoutodrawoutsideof classtodeveloptheskillsyouaregaininginclass. Note:BothmodelmakinganddrawingtaskswillrunoverasixweekperiodbetweenWeeks1and7.Youwillbe developinganewseriesofmodelseverytwoweekinyourowntimeanddrawingthosemodels(andpotentiallyother student’sworkandotherthings)inclassfromweektoweek.Theexpectationisthatyouwillhavephotosof3setsof modelsand3associatedsetsofdrawingsofthosemodelsoverthissixweekperiod. Yourmodelsandassociatedphotographsandsketchesshoulddemonstrate yourexperiences,bothexpectedand unexpected,withinventingandpresentingspacesandshowwhatspatialessenceis,andwhatkindofaesthetic pleasuresarepossiblefromthem. 2
SubmissionFormat:Photosofallthemodelsandthedrawingswill bepresentedasanA3folioforassessmentin Week8.Nophysicalmodelswillbesubmitted,soitisimportantthatyouphotographyourmodelsagainstaplain whitebackground,andkeepallyourdrawings. Reading:‘WhatisDrawing’&DeannePetherbridge.NailingtheLiminal:TheDifficultiesofDefiningDrawing Task1AModel:CreatingSpacesfromaPaperPlane(make4‐6models) Asapossibleinspirationalsourceyourtaskistoresearchthepaintingsofmodernistartists,suchasthecomposition paintingsbyHenrykStażewski,KasmirMalevichandMoholy‐Nagy,thenmake3Dmodification/interpretation(space making)throughmakingmodelsfromflatpaperorthinwhitecard.
PhotosofModelsbyM.R.Arens(Itten,J,1975;Arens2006) EachmodelbeginswithanA5sheetofwhitepaperorthinwhitecard.Studentsexploreandcreatespacesby applyingtechniques,suchasfolding,pleating,scoring,bending,slottingandcutting.Nomorethantwotechniques canbeusedpersheet.NopapercanbeaddedorsubtractedfromtheoriginalA5paper.Studentsshouldalsofocuson thefollowingissuewhenmakingtheirmanipulations:howcanthepaperplanebetransformedintospaceswiththe minimalintervention? Task1ADrawing:Documentingofmodelsthroughdrawing. Task1BModel:CreatingSpacesfromaRectangularVolume(make4‐6models) Asapossibleinspirationalsourceyourtaskistoresearchthesculptures/paintingsofmodernistartists,suchas minimalistsculpturesbyDonaldJuddorcompositionpaintings/sculpturesbyElLissitzkyandMoholy‐Nagy,thenmake 3Dmodification/interpretation(spatialmanipulation)throughmakingmodelsfromwhitecard.
ModelsbyR.Arens;SculpturesbyD.Judd(http://www.davidzwirner.com/artists/donald‐judd/) 3
Beginwithmakingaseriesofrectangularvolumesfromwhitecard.Thesevolumescanbedifferentinsizeandshape. Studentsexploreandmanipulatespacesviaoperations,suchasfolding,pleating,scoring,bending,slottingand cutting.Nomorethantwooperationscanbeusedpervolume.Nopapercanbeaddedorsubtractedfromtheoriginal volume.Themodelsshouldbeexposedenoughtotakephotographsofinternalspaces.Studentsshouldalsofocuson: howcanthearectangularvolumegeneratedbetransformedintospaceswithminimalintervention? Task1BDrawing:Documentingofmodelsthroughdrawing. Task1CModel:CreatingSpacesfromMultiplePlanes(make4‐6models) Asapossibleinspirationalsourceyourtaskistoresearchthesculptures/paintingsofmodernistartists,suchasworks onarchitecturalanalysisandcompositionbyTheovanDoesburg,thenmake3Dmodification/interpretation(spatial manipulation)throughmakingmodelsfromwhitecard.
TheovanDoesburg,ArchitecturalAnalysis,CounterComposition(MaisonParticuliere) Tomakeeachmodelofaspatialsculptureuseamaximumof5planes,whichcanbeeitherinrectangular, quadrangularortriangularshapes.Studentsexploreandmanipulatespacesviaoperations,suchasfolding,pleating, scoring,bending,slottingandcutting.Nomorethantwotypesofshapecanbeusedtomakeamodel.Students shouldalsofocusonthefollowingissuewhenmakingtheirmanipulations:howcanthequalitiesofspacebecreated withtheminimumnumberofpaperplanesandshapes? Task1CDrawing:Documentingofmodelsthroughdrawing.
Part2–OrthographicDrawingProject
(30%,Dues:Week7forMid‐semesterreviewandWeek8Hand‐inforAssessment)
Orthographicprojection‐isameansofrepresentingathree‐dimensionalobjectintwodimensions.Itisaformof parallelprojection,wherealltheprojectionlinesareorthogonaltotheprojectionplane. Orthogonal‐pertainingtoorinvolvingrightanglesorperpendiculars:anorthogonalprojection. Task2A‐PencilonTracingPaperOrthographicDrawings1:50(TETSUKAHOUSEbyJohnPawson) ForthisexerciseyouwillbedrawingtoASCALEOF1:50plans,sectionsandelevationsandimagesoftheTetsuka HousewillbeavailableontheBlackboard.Theseimagesarenottoscaleanditwillbepartofthistaskforyoutoscale theseimagesbasedonthescalerulersgivenontheimages.Thescales(1:200orother)givenintheseimagesarenot correctbecausetheseimageswerechangedwhilephotocopyingfromtheiroriginalversion.Thebasicoforthographic drawingswillbe showninclassbyyourlecturer. Note:Youshouldusea2Hleadandaclutchpencilforthisexercise.(DONOTusepacerpencils).Itisalsoimportant 4
thatthedrawingsareascleanaspossible.Trynottodragyourhandsoverthepaperandthiswillmakethetracing papergreasy.Alsouseanerasingshield.Yourdrawingsshouldalsobearrangedcarefullyonthepagesasdiscussedin class.FinallybuyanA3folderofyourchoiceandkeepyourdrawingsclean/safeinanappropriatefolio. Formoreinformationonthehousepleasedoresearchonthedrawings,photos,interiorviewsanddetailsetc. availableinlibrarybooksandtheinternet. Reading:‘UnderstandingScale’andMorrison,Philip&Phyllis.(1982).'Lookingattheworld:AnEssay',inPhilip& PhyllisMorrison,ThePowersofTen.NewYork:ScientificAmericanLibrary. Task2B–Explodedaxonometricdrawing1:50(TETSUKAHouse) YouwillmakeoneexplodedaxonometricdrawingsTetsukaHouseyouhavepreviouslydrawninorthographicproject. Thefinaldrawingswillbeexplodedtotheextentthattheroof/ceilingshouldbedrawnabovetherestofthedrawing. Theextentofthedrawingwillbediscussedinclass.Axonometricdrawingwillbedemonstratedinclassbyyour lecturer. Note:Remembertokeepyourdrawingsascleanaspossibleandtoarrangetheimagescarefullyonthepage(s)in yourfolio. Reading:Plunkett,D.‘Axonometricandisometricprojections’in,DrawingforInteriorDesign.London:LaurenceKing Publishing.pp.42–43.
TetsukaHouse Task2C–One‐pointperspectivedrawing(TETSUKAHouse) Youwilldraw1single–pointsectionalperspectivedrawingsofTetsukaHouse.Thebasicofsingle‐pointperspective drawingwillbedemonstratedinclass.Yourdrawingsshouldshowtheinteriorspacesofbothlevelsofthehouse.You shouldchooseviewpointsthatcanshowmoreinteriorspaceofthehouse.Oneoptionisthatjustimaginethehouse asabox,cutoff1sideplaneoftheboxanddrawallyouseeinsidethebox.Ceiling,wallandfloormaterialsand thicknessesasshowninyoursectiondrawingsshouldalsobeillustratedwherethecuttingplanemeetsyour perspectivedrawings. Note:Remembertokeepyourdrawingsascleanaspossibleandtoarrangetheimagescarefullyonthepage(s)in yourfolio. Reading:Plunkett,D.‘Axonometricandisometricprojections’in,DrawingforInteriorDesign.Lodon:LaurenceKing Publishing.pp.38–41. Task2D–Twopointperspective(TETSUKAHouse) Youwilldraw1two–pointsectionalperspectivedrawingsofTetsukaHouse.Thebasicoftwo‐pointperspective drawingwillbedemonstratedinclass.Yourdrawingsshouldshowtheinteriorspacesofbothlevelsofthehouse.You shouldchooseviewpointsthatcanshowmoreinteriorspace.Oneoptionistoimaginethehouseasabox,cutoff2 5
sideplanesoftheboxthatarejoined,thendrawallyouseeinsidethebox.Ceiling,wallandfloormaterialsand thicknessesasshowninyoursectiondrawingsshouldalsobeillustratedwherethecuttingplanesmeetyour perspectivedrawings. Note:Remembertokeepyourdrawingsascleanaspossible.
Part3–Skill‐consolidationProject:SpacesofLightandExperiences (40%,DueWeek13with30%forallfolioworksand10%forfinalpresentationlayout)
Forthisfinalprojectyouwillbedevelopingtheskillsyoulearntfromparts1and2tocreateafullsetofdrawingsand modelsbycombiningyourspatialresearchtocreate3interconnectedspacesrepresentingdifferentlightandshade experiences.Furthermorestudentswilllearnthebasicofsitecontextplanandanalysisfordesignviaplanningthese spacesonarealsite.Studentswillalsoimprovetheirskillsinvisualpresentationofdesignworks,suchasmakinga welldesignedpage/presentationlayout,whichincludeselectedworks(plans,sections,elevation,3Ddrawings, modelsetc). Thespacesyouwilldesignandvisuallypresentaresimplyfortheenjoymentandvisitors’experiences.Youshould select3ofyourbestmodelsand/orsketchesfromthe3setsofconceptualmodelsthatyoucreatedinPart1tobe furtherdevelopedinthisproject.Youwillcombine(modify,adapt,integrateandrefine)these3selectedmodelsto make3interconnectedspaces,exploringlightandwaysthroughwhichyourinteriorscreateexperienceforthe occupant.Youneedtomakeasitevisittoselectaspecificlocationandworkoutthemeasurementforyourproject. WesuggestthatyoureadtheJuhaniPallasmaa’spaperbeforeyoustarttocombine,adaptandpresenttheminthe formsofdrawingsandmodels.Theideabehindtheprojectisthatyoumakethreeinterconnectedspacesthat investigatethequalitiesoflightandspace.Thinkabouthowyoucaninfluencetheexperienceofthepersonwalking throughthespaces.Therearenootherfunctionalrequirements.Thosearespacesthataffectthevisitor.Thescale (sizeofthespaces)isalsouptoyou. ThesitefortheprojectthisSemesterwillbeanopenspaceofyourchoice(localgardens,parksorreservesnearyour homes).Youwillneedtofollowtravelrestrictionruleswhengoingtotheselectedsite. Submissionrequirement: DesignDrawings:siteplans(1/500),floor‐plans,sections,interiorelevations(1/50),2perspectives,andoneexploded axonometricdrawings(1/50)orconsultwithyourtutorforappropriatedscaleofyourspecificproject. Models:handinonefinalmodelofthedesignthatshouldbeabletoopenforviewingtheinteriors.Materialsfor model:studentsshouldusestrongwhitecardand/orbalsawoodtomakebuildingmodels.Thebuildingmodelneed tobebuiltonasitemodel(browncorrugatedcardorwhitefoamcard) thatrepresentsitecontextwithcontourlines, lawn,waterfeatureetc.TokeepyourmodelrepresentationfocusonspatialandlightqualitypleaseDONOTuse greengrass,tree,orcolorfulpattern/decorationinyourdesignandmodels.Youshouldmakerepresentationoftree byusingsoftsteelwirethatcanbeboughtinrollfromBunnings. Format:Allworksincludingphotosofmodelsneedtobe(re)formattedwithwell‐designedpagelayoutonA3pages. Allpagesshouldbenotedwithyournames,unitname,classtimeetc.All drawings and images should have titles and other drawings conventions. ForlargedrawingstheA3paperscanbecombinedbothhorizontallyandverticallyto makepostersorbannerpresentationofyourdesign. 6
WEEKLYSCHEDULE: DIA10005InteriorArchitectureCommunication/ArchitecturalCommunication WEEK STUDIOACTIVITIES ASSESSMENTTASK __________________________________________________________________________________ 1 ‐Expectationsandoutcomesforthesubject. TASK:1AMODEL ‐Discussionoftheequipmentlistandequipment BeginningonTASK andtextbookrequirementsforthesubject.2A ‐DiscussionofWhatisDrawing? ‐DemonstrationofScaleandhowtoscaledrawings ‐Demonstrationofsimplecardboardmodel makingtechniques. ‐Task1AMODEL;Conceptualmodelling. ‐Task2A:OrthographicDrawings ‐Reading:WhatisdrawingandDeannePetherbridge NailingtheLiminal:Thedifficultiesofdefiningdrawing. _________________________________________________________________________________ 2 ‐DiscussionofUnderstandingScale TASK1A ‐PresentationofTASK1AMODELasworkin continuetoworkon progress TASK2A ‐PresentationofTASK2Aasworkinprogress ‐TASK1ADRAW:Sketching1Aconceptualmodelsinclass ‐TASK1AMODEL:Conceptualmodelmaking ‐TASK2A:Orthographicdrawings Reading:UnderstandingScaleandPhilipandPhyllis MorrisonLookingattheWorld _________________________________________________________________________________ 3 ‐Discussiononpresentationlayouts(drawinglayout TASK1A,1Band andformat) completingTASK2A ‐PresentationofTASK1AMODEL/DRAW &2Aasworkinprogress. ‐TASK1ADRAW:sketchingtheconceptualmodelinclass. ‐TASK1BMODEL:ConceptualmodellingProject. ‐TASK2A:Orthographicdrawings. _________________________________________________________________________________ 4 ‐PresentationofTASK1BMODELasaworkinprogress TASK1A,1Band andcompletedTASK2A. completingTASK2A ‐Demonstrationofexplodedaxonometric drawingtechniques. ‐TASK1BDRAW,sketchingtheconceptualmodelinclass. ‐TASK1BMODEL,ConceptualmodellingProject. ‐TASK2B,ExplodedAxonometricdrawing. Reading:DrewPlunkett(textbook)pp.42–43. _________________________________________________________________________________ 5 ‐PresentationofTASK1B&2Basworkinprogress TASK1B,1C ‐Demonstrationofonepointperspectivedrawing. TASK2C ‐TASK1CDRAW:sketchingthec...
Similar Free PDFs

DIA10005 ARCH COM Brief 2020-3
- 10 Pages

arch-theory.ppt
- 60 Pages

ARCH 214a Final
- 37 Pages

ARCH 112.3 REVIEW NOTES
- 13 Pages

ARCH Greca P
- 18 Pages

Ing Ed Arch Poligono Funicolare
- 24 Pages

ARCH 406 P2 F2021 - idk
- 1 Pages

Brief
- 2 Pages

301197 2021 Autumn Day Arch Studio
- 22 Pages
Popular Institutions
- Tinajero National High School - Annex
- Politeknik Caltex Riau
- Yokohama City University
- SGT University
- University of Al-Qadisiyah
- Divine Word College of Vigan
- Techniek College Rotterdam
- Universidade de Santiago
- Universiti Teknologi MARA Cawangan Johor Kampus Pasir Gudang
- Poltekkes Kemenkes Yogyakarta
- Baguio City National High School
- Colegio san marcos
- preparatoria uno
- Centro de Bachillerato Tecnológico Industrial y de Servicios No. 107
- Dalian Maritime University
- Quang Trung Secondary School
- Colegio Tecnológico en Informática
- Corporación Regional de Educación Superior
- Grupo CEDVA
- Dar Al Uloom University
- Centro de Estudios Preuniversitarios de la Universidad Nacional de Ingeniería
- 上智大学
- Aakash International School, Nuna Majara
- San Felipe Neri Catholic School
- Kang Chiao International School - New Taipei City
- Misamis Occidental National High School
- Institución Educativa Escuela Normal Juan Ladrilleros
- Kolehiyo ng Pantukan
- Batanes State College
- Instituto Continental
- Sekolah Menengah Kejuruan Kesehatan Kaltara (Tarakan)
- Colegio de La Inmaculada Concepcion - Cebu






